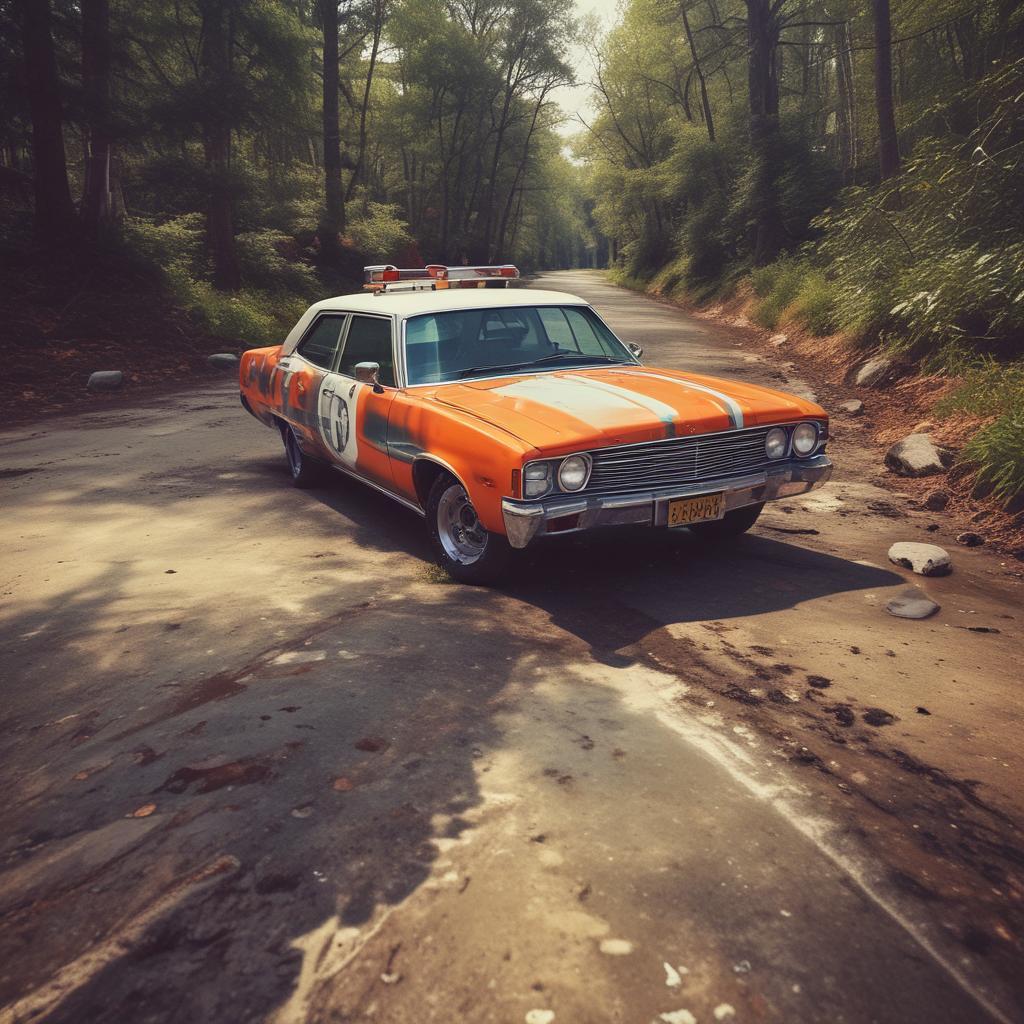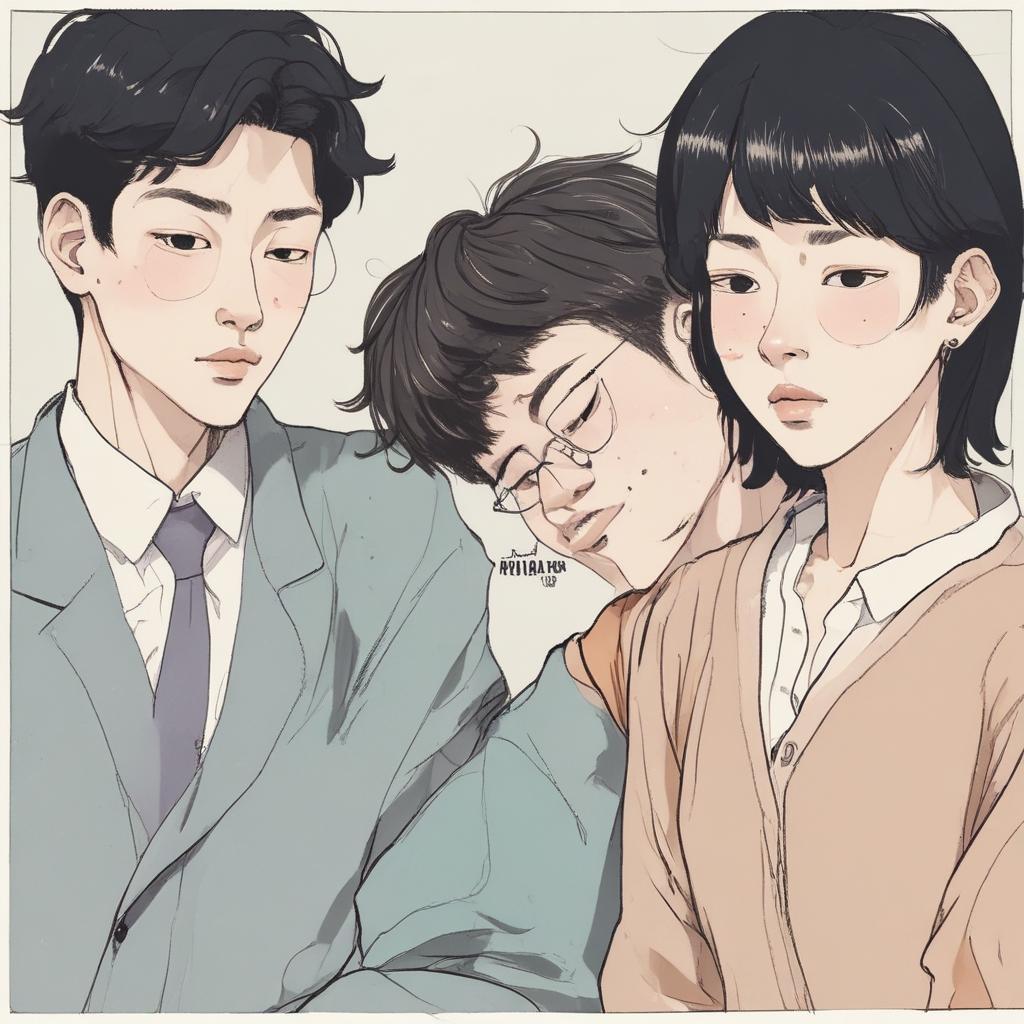Public Wall
Prompt:
Rabbit eating raspberries, 3D style
Negative Prompt: None
Scheduler: K_EULER
Num Inference Steps: 4
Guidance Scale: 0
Seed: Random
NSFW: Off
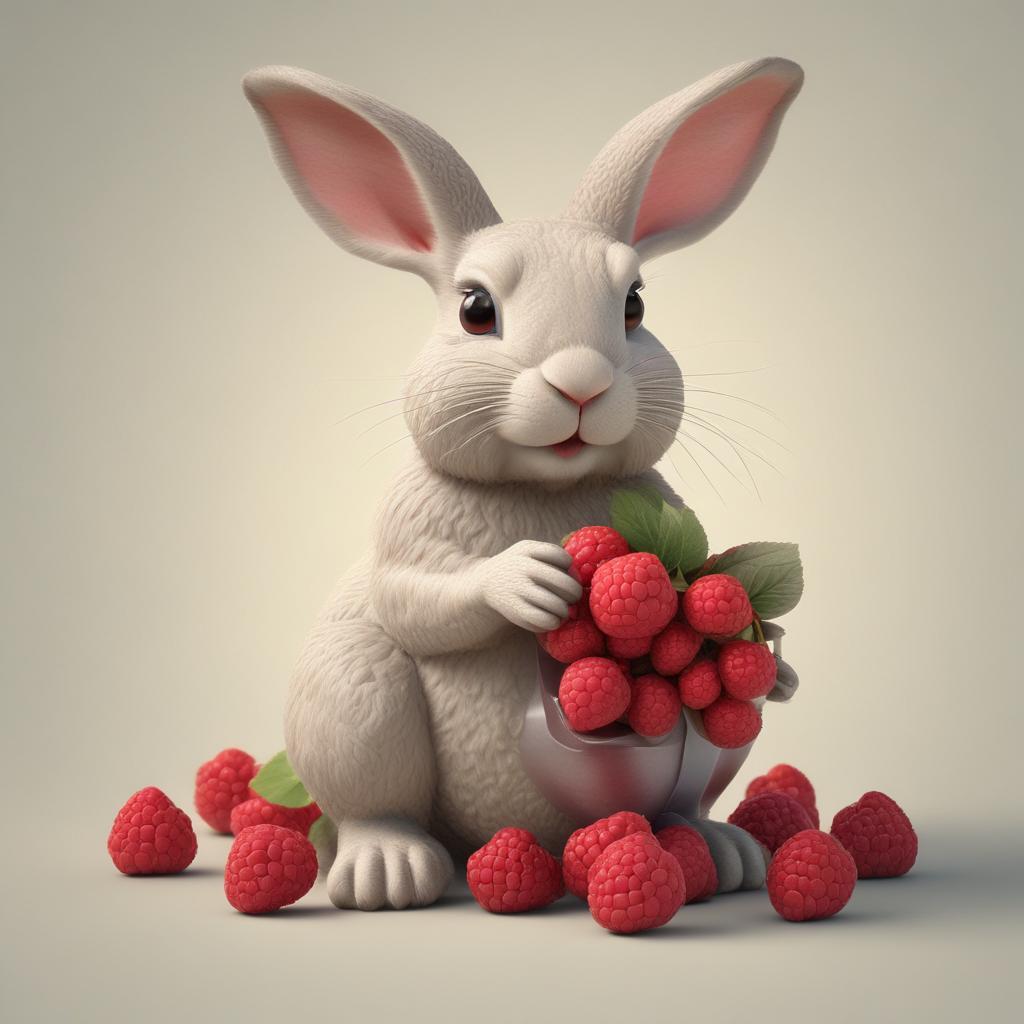
Prompt:
professional photographic shot of a beautiful woman, she has slightly wavy long ginger hair, her green eyes shining with reflection of light, she sitting on attic, sunshine comes inside from single square window, she smiling to the viewer, slightly tilted head, pastel bokeh effect, depth of field, subsurface light scattering, backlighting, dark ambient.
Negative Prompt: None
Scheduler: K_EULER
Num Inference Steps: 4
Guidance Scale: 0
Seed: Random
NSFW: Off
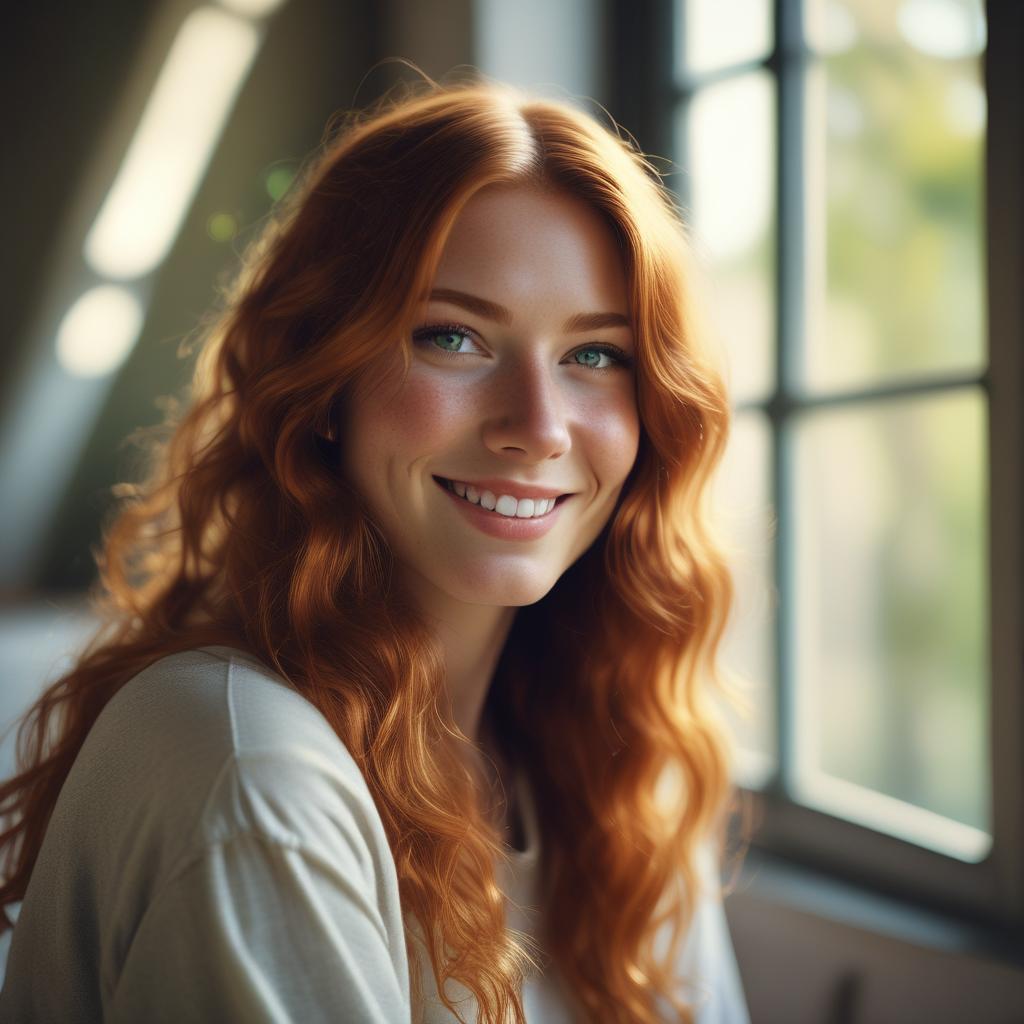
Prompt:
create apple
Negative Prompt: None
Scheduler: K_EULER
Num Inference Steps: 4
Guidance Scale: 0
Seed: Random
NSFW: Off
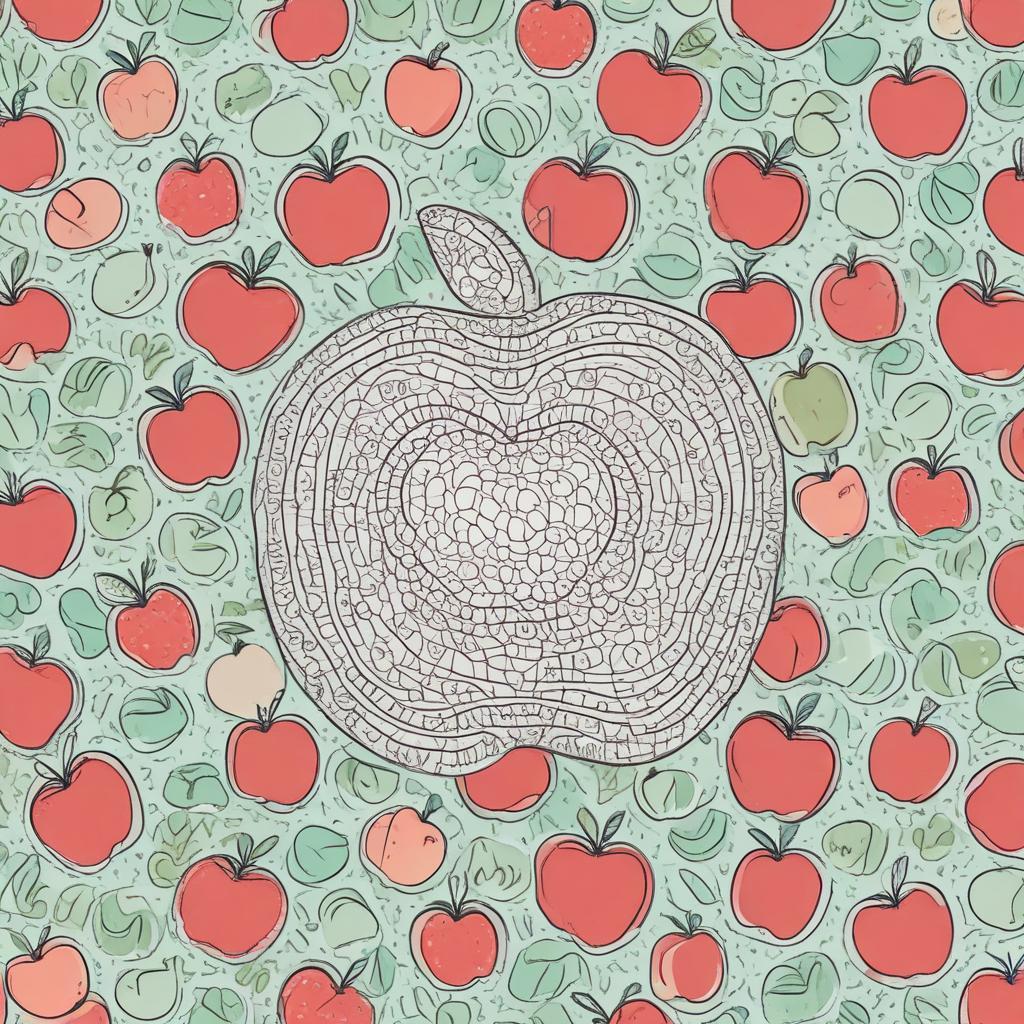
Prompt:
小狗
Negative Prompt: None
Scheduler: K_EULER
Num Inference Steps: 4
Guidance Scale: 0
Seed: Random
NSFW: Off
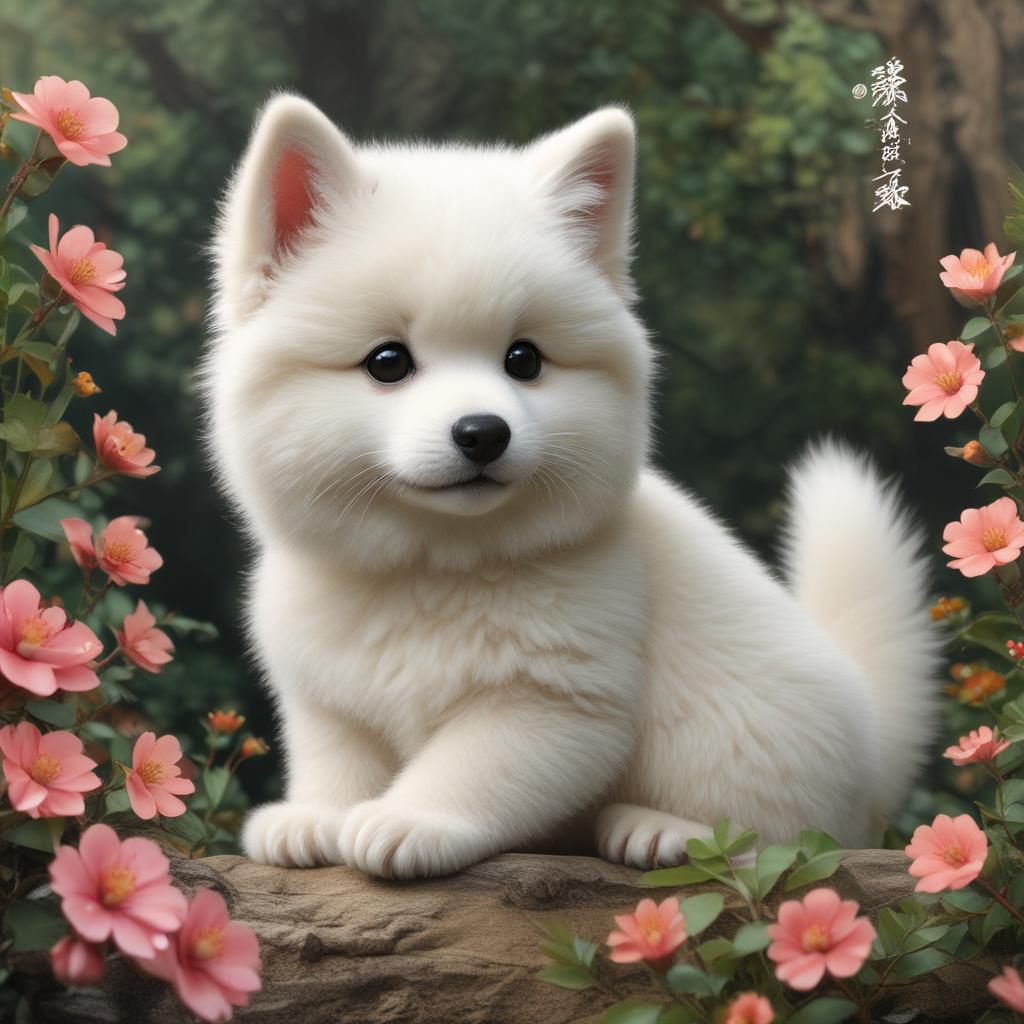
Prompt:
黑色裤袜美女
Negative Prompt: None
Scheduler: K_EULER
Num Inference Steps: 4
Guidance Scale: 0
Seed: Random
NSFW: Off
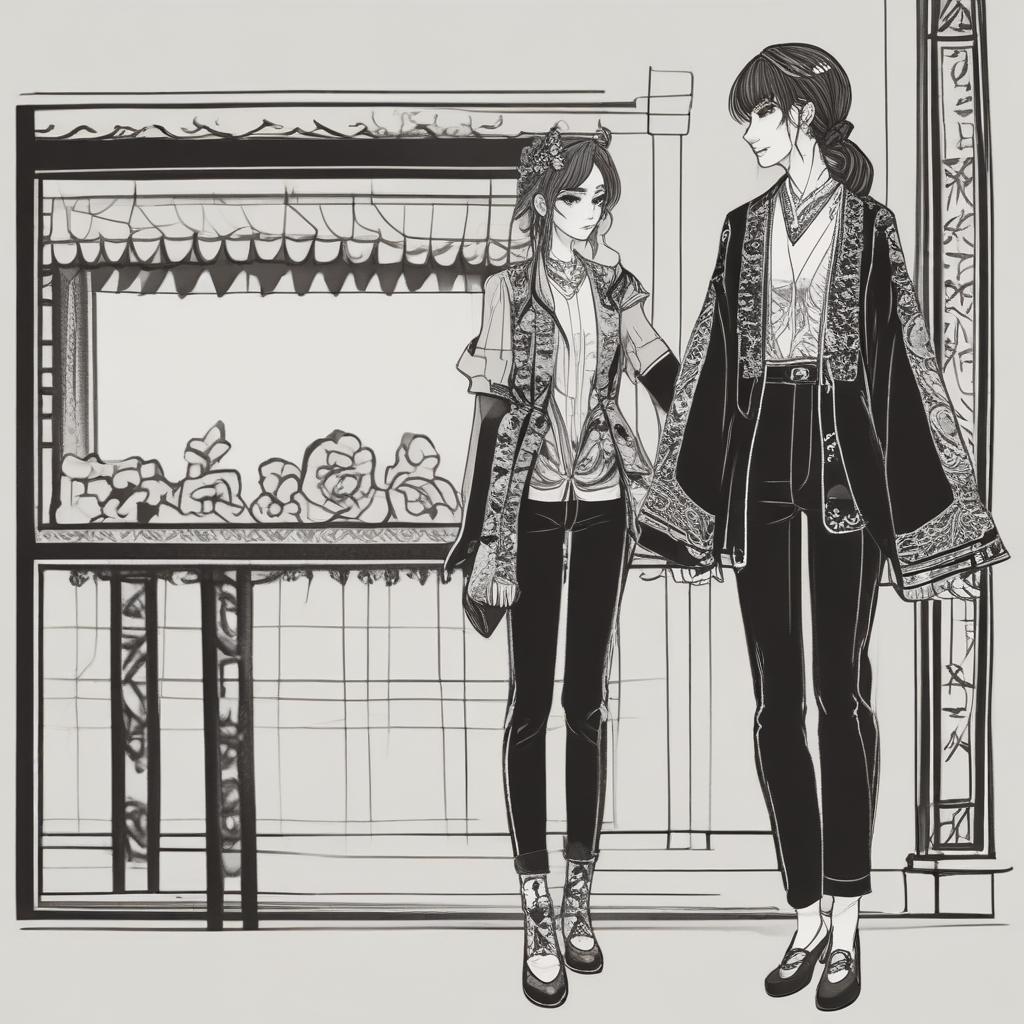
Prompt:
masterpiece, best quality, masterpiece,best quality,official art,extremely detailed CG unity 8k wallpaper, girl, solo, bishoujo, spread pussy, sex, uncensored
Negative Prompt: None
Scheduler: K_EULER
Num Inference Steps: 4
Guidance Scale: 0
Seed: Random
NSFW: Off
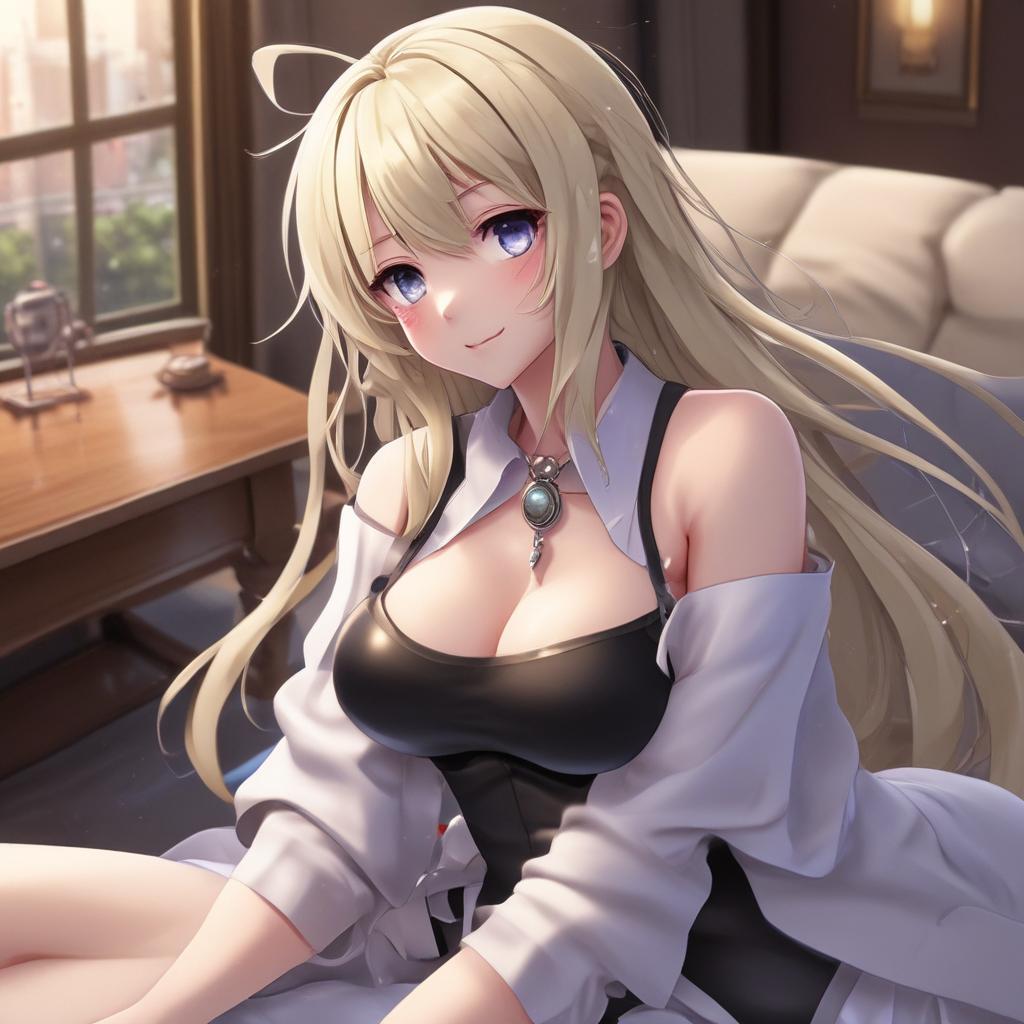
Prompt:
masterpiece, best quality, girl, surrounded, multiple others, exhibitionism, audience, background characters, crowd, public humiliation, cum,
Negative Prompt: None
Scheduler: K_EULER
Num Inference Steps: 4
Guidance Scale: 0
Seed: Random
NSFW: Off
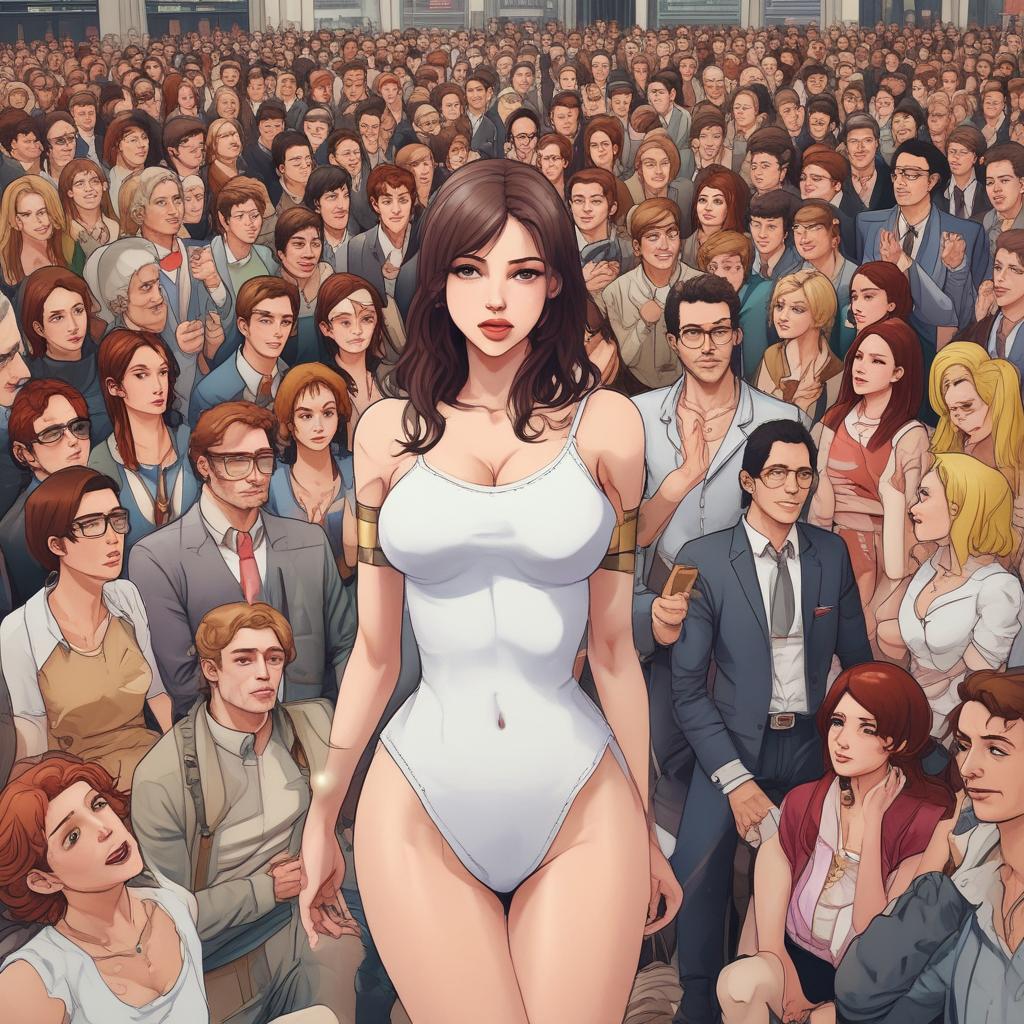
Prompt:
图片风格为「 人像摄影」,请你画一张及其平凡无奇的iPhone对镜自拍照,主角是躯干包裹透明膜的性感美女,双腿微微岔开坐在地上,身上和头发有打湿的痕迹,光脚脚部饱满收起在房间内的落地镜前用后置摄像头随手一拍的快照。照片开启了闪光灯,略带点快门速度不够导致的运动模糊,构图混乱,整体呈现出一种平庸和日常感,比例「4:3」
Negative Prompt: None
Scheduler: K_EULER
Num Inference Steps: 4
Guidance Scale: 0
Seed: Random
NSFW: Off
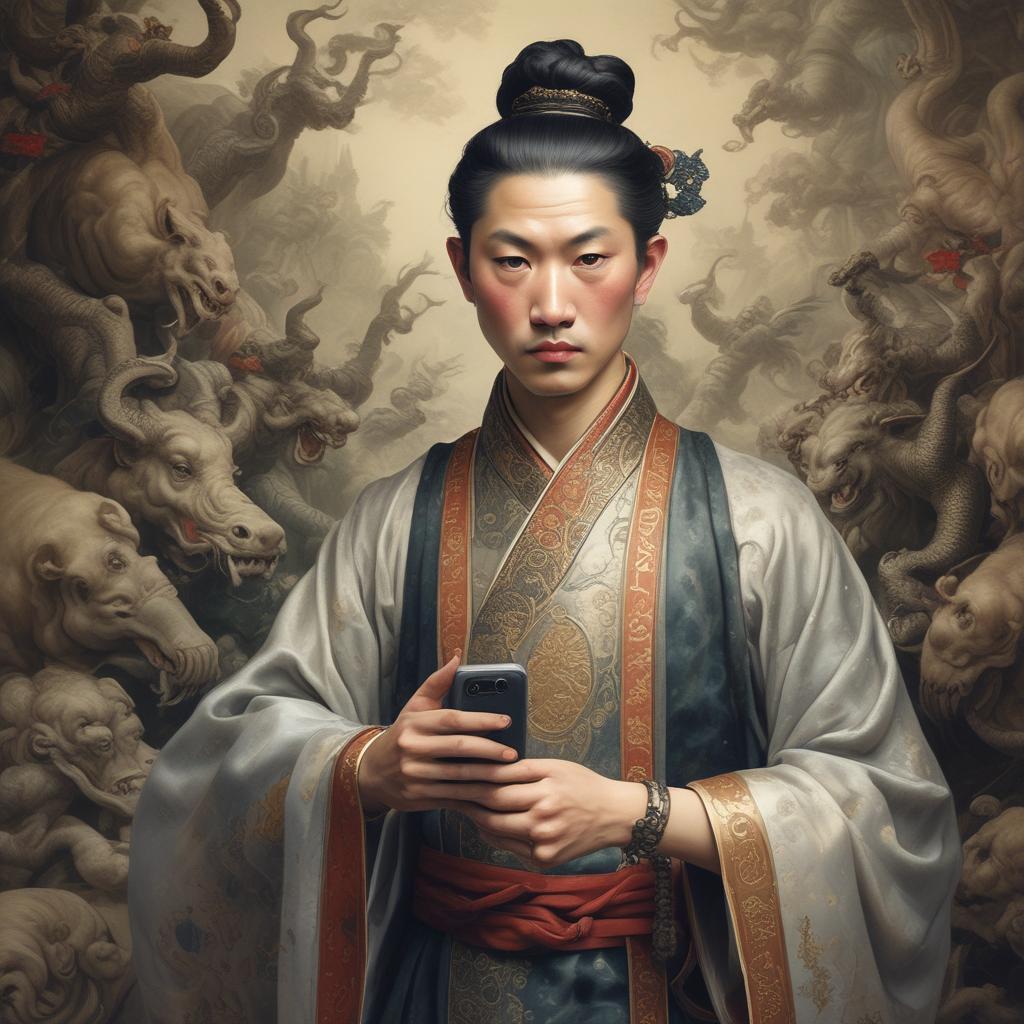
Prompt:
make a poster :
FESTA DO PERCEBE
Sábado, 20 de xullo de 2025
Corme
Negative Prompt: None
Scheduler: K_EULER
Num Inference Steps: 4
Guidance Scale: 0
Seed: Random
NSFW: Off
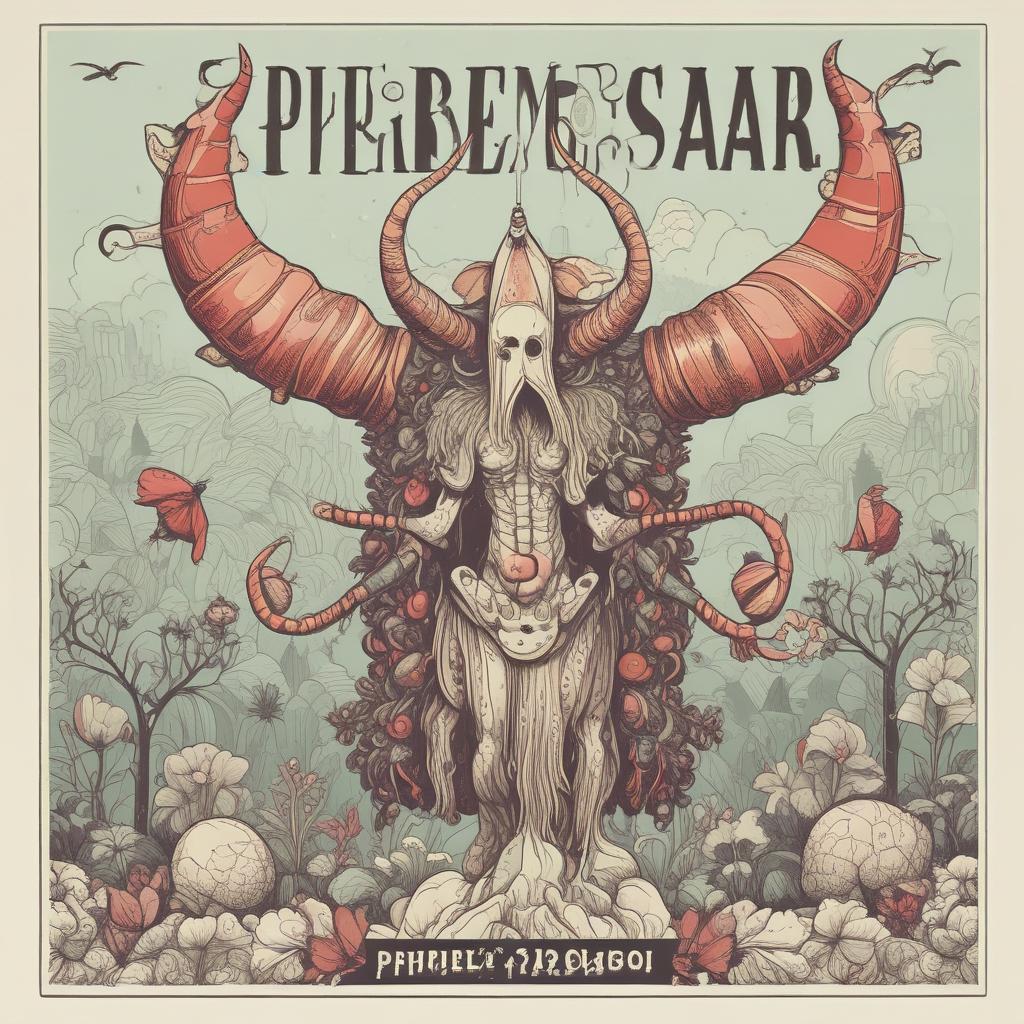
Prompt:
Девушка блондика с короткой стрижкой, в красной мини юбке, в туфлях на высоком каблуке. в белой футболке, стоя во весь рост, вид спереди прямо
Negative Prompt: None
Scheduler: K_EULER
Num Inference Steps: 4
Guidance Scale: 0
Seed: Random
NSFW: Off
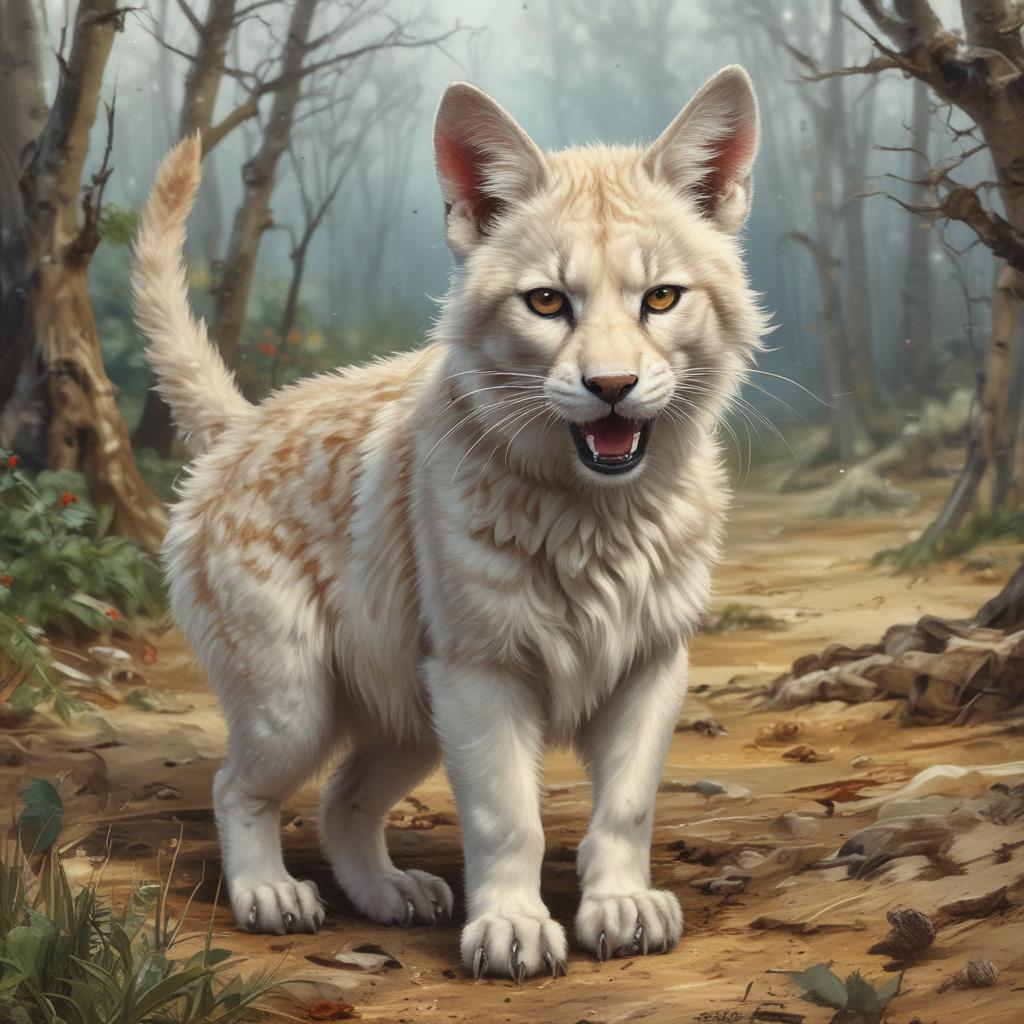
Prompt:
Puedes generarme una imagen conmemorativa por el dia de la madre a color con un arte inspirado en anime
Negative Prompt: None
Scheduler: K_EULER
Num Inference Steps: 4
Guidance Scale: 0
Seed: Random
NSFW: Off

Prompt:
cat
Negative Prompt: None
Scheduler: K_EULER
Num Inference Steps: 4
Guidance Scale: 0
Seed: Random
NSFW: Off
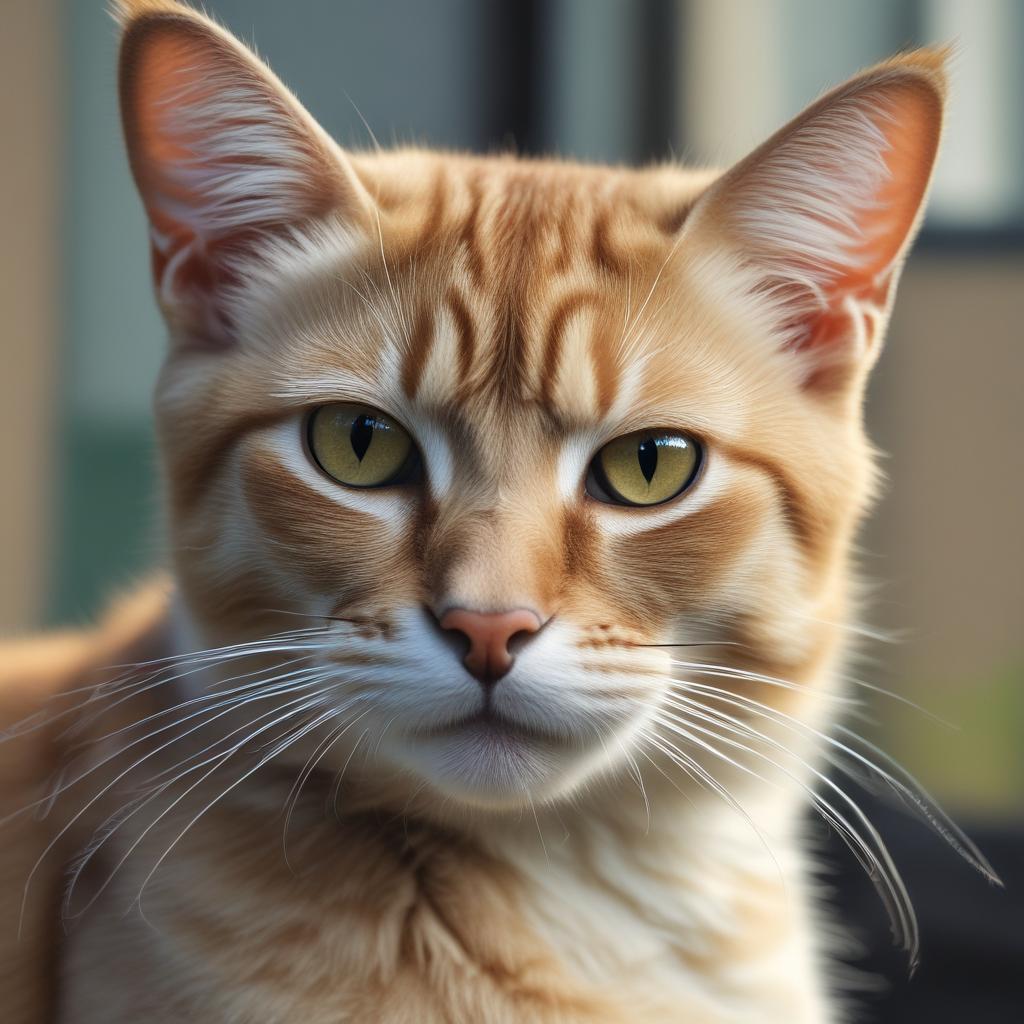
Prompt:
In the future, the way people travel will change a lot. Thanks to modern tech nó là gì , we will have smart and convenient means of transport. In sten of using motorbikes or buses, people will travel by flying cars, driverless cars, and even spay gờ rao .
Flying cars will help us avoid traffic jams and save a lot of time. We can go to school, work, or travel to another city much faster. Driverless cars will be very comfortable. You won’t need to drive – the car will take you to the place you want!
In the future, people may also travel to the Moon or other planis by spay cờ ráp. That sounds exciting, right? Travelling will not only be faster, but also greener and safer because new vehicles will use electricity or solar energy.
I think travelling in the future will be more interesting, more enjoyable, and more eco-friendly. I hope I can try flying in the sky one day!
vẽ cho tôi một bức tranh có đủ mọi phương tiện trong tương lai ở bài nói này và vẽ ko tôi tô màu để tôi có thể sao chép tranh
Negative Prompt: None
Scheduler: K_EULER
Num Inference Steps: 4
Guidance Scale: 0
Seed: Random
NSFW: Off
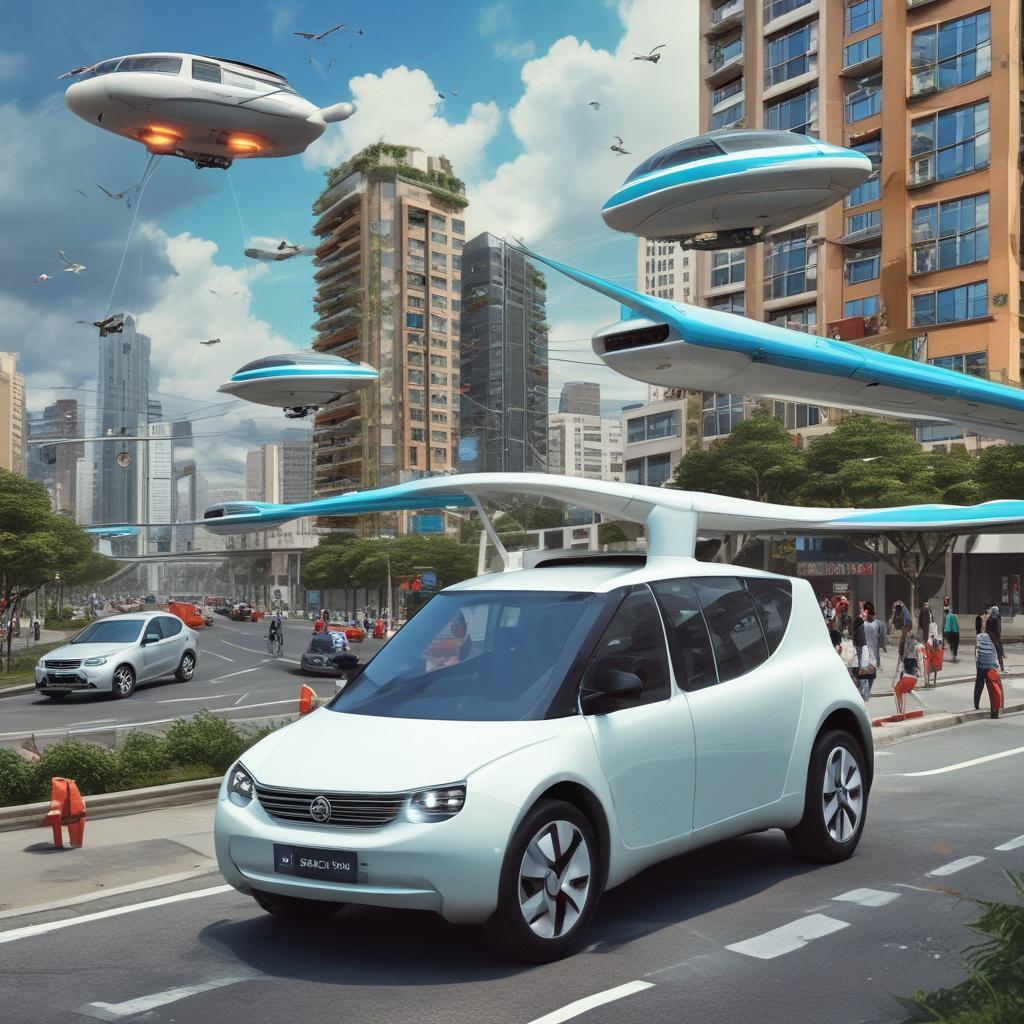
Prompt:
In the future, the way people travel will change a lot. Thanks to modern tech nó là gì , we will have smart and convenient means of transport. In sten of using motorbikes or buses, people will travel by flying cars, driverless cars, and even spay gờ rao .
Flying cars will help us avoid traffic jams and save a lot of time. We can go to school, work, or travel to another city much faster. Driverless cars will be very comfortable. You won’t need to drive – the car will take you to the place you want!
In the future, people may also travel to the Moon or other planis by spay cờ ráp. That sounds exciting, right? Travelling will not only be faster, but also greener and safer because new vehicles will use electricity or solar energy.
I think travelling in the future will be more interesting, more enjoyable, and more eco-friendly. I hope I can try flying in the sky one day!
vẽ cho tôi 1 bức tranh dựa theo bài nói trên để tôi có thể sử dụng nó để nói ra bài nói này
Negative Prompt: None
Scheduler: K_EULER
Num Inference Steps: 4
Guidance Scale: 0
Seed: Random
NSFW: Off
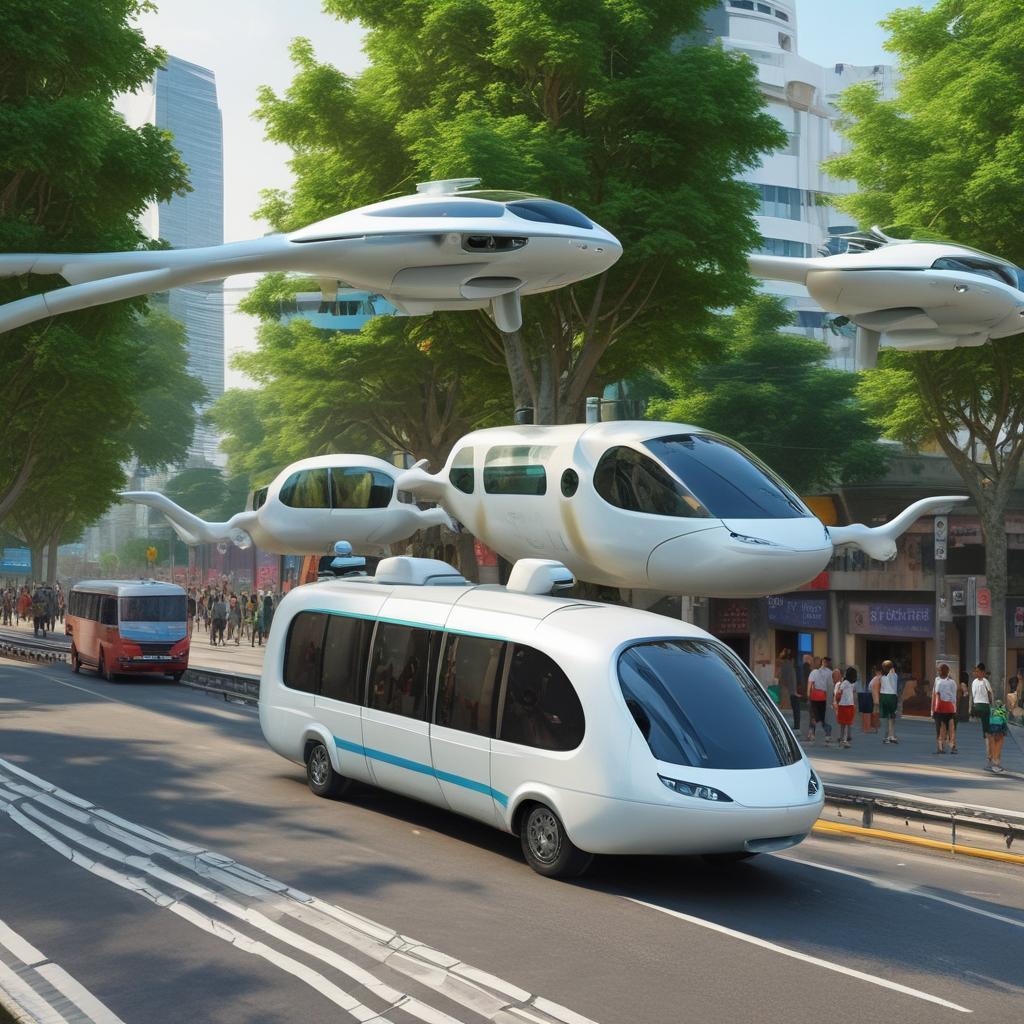
Prompt:
A little boy dancing in the rain with a happy look on his face
Negative Prompt: None
Scheduler: K_EULER
Num Inference Steps: 4
Guidance Scale: 0
Seed: Random
NSFW: Off
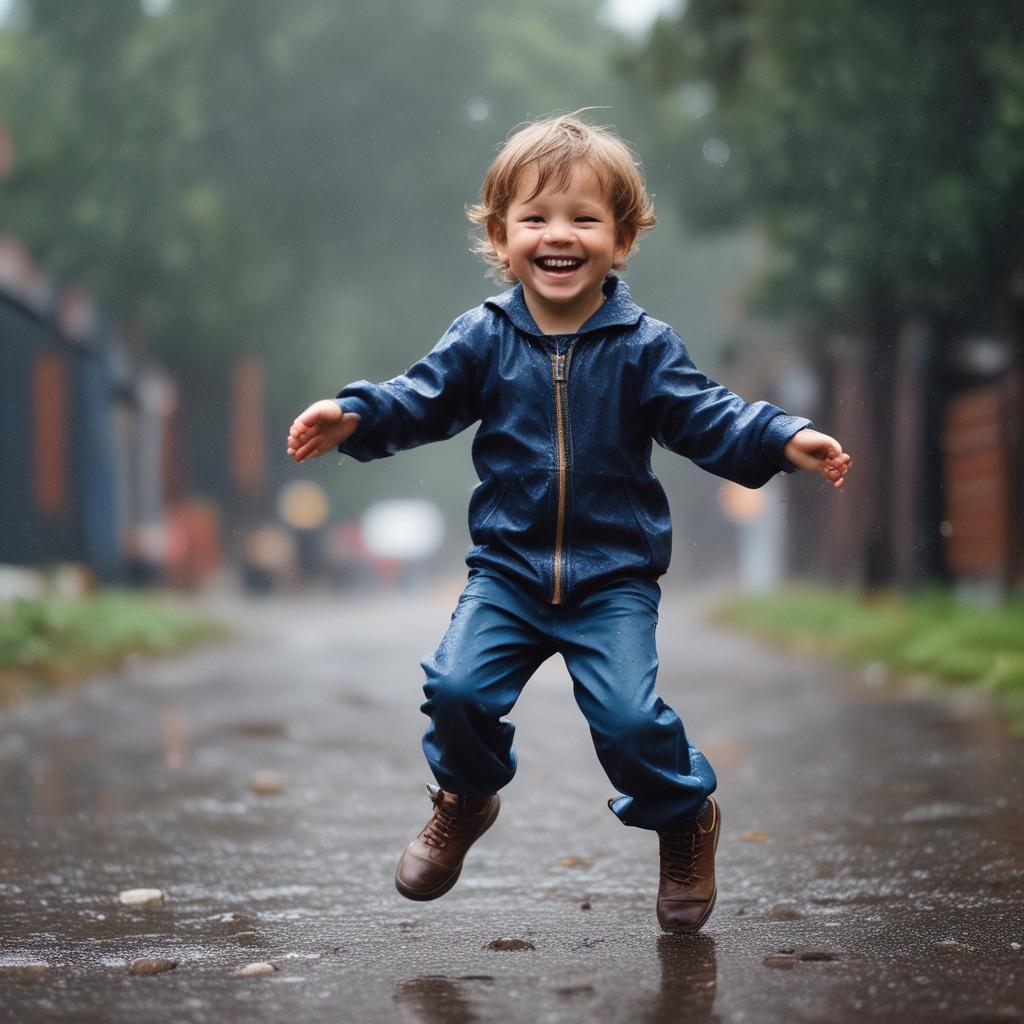
Prompt:
Generame una imagen de una enfermera, al estilo de videojuego de un elfo que salva a una princesa con la trifuerza, debes involucrar la siguiente imagen ya que es logo de mi marca, el texto debe estar en español
Negative Prompt: None
Scheduler: K_EULER
Num Inference Steps: 4
Guidance Scale: 0
Seed: Random
NSFW: Off
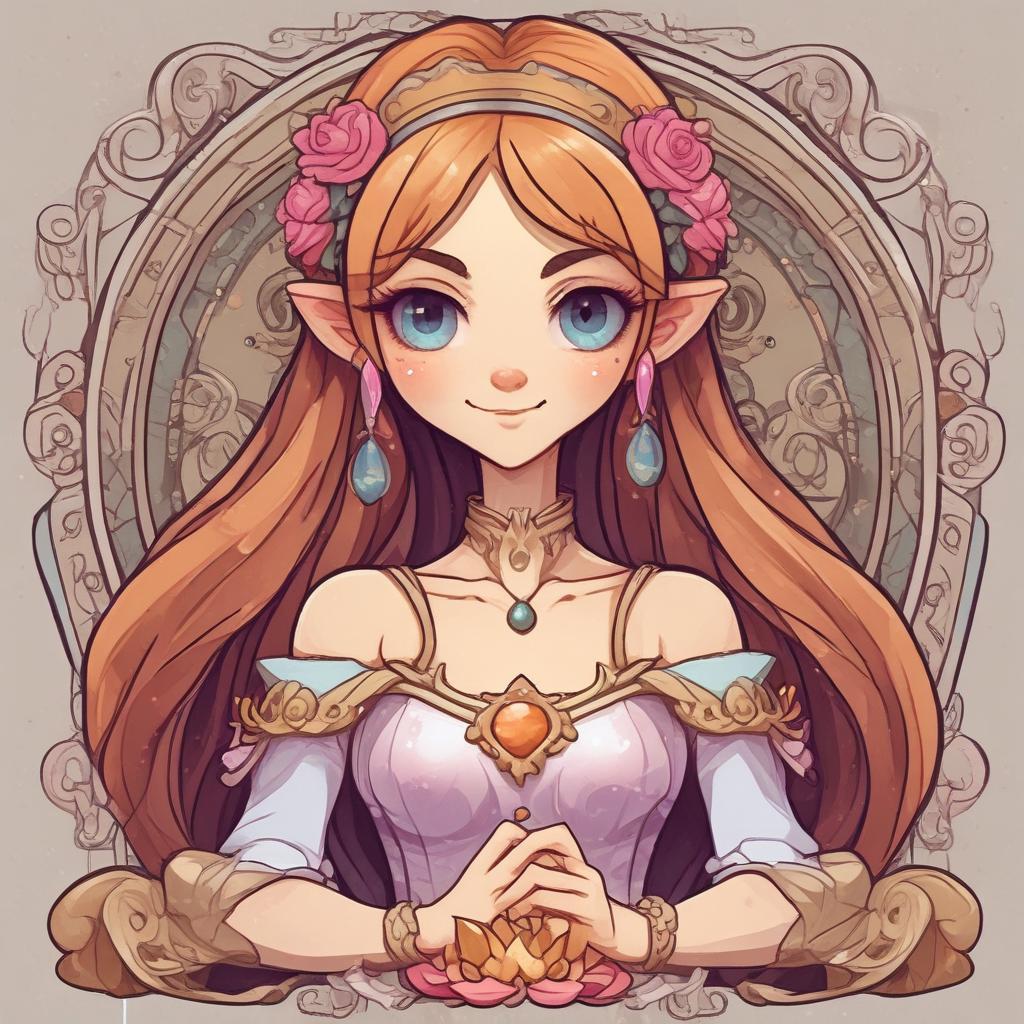
Prompt:
Sex
Negative Prompt: None
Scheduler: K_EULER
Num Inference Steps: 4
Guidance Scale: 0
Seed: Random
NSFW: Off
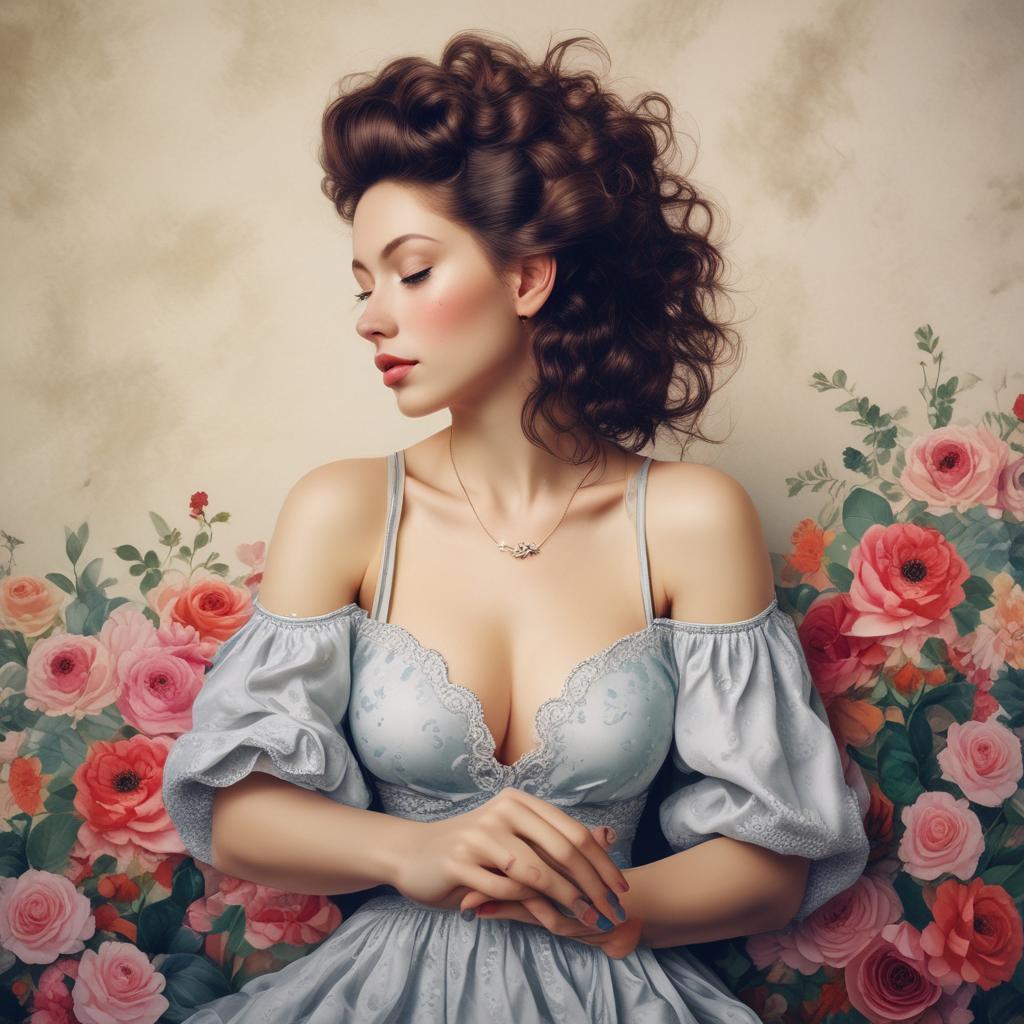
Prompt:
Virtual YouTuber
Negative Prompt: None
Scheduler: K_EULER
Num Inference Steps: 4
Guidance Scale: 0
Seed: Random
NSFW: Off
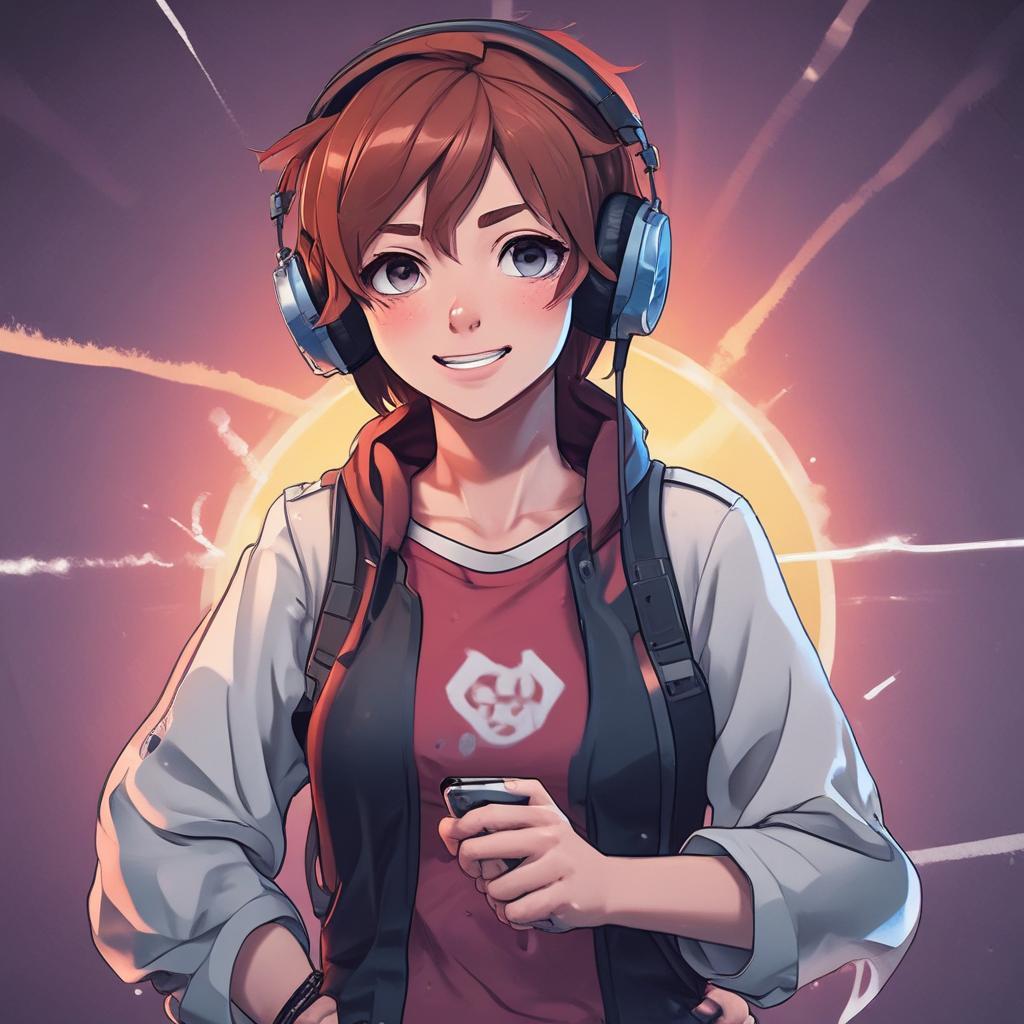
Prompt:
Virtual YouTuber
Negative Prompt: None
Scheduler: K_EULER
Num Inference Steps: 4
Guidance Scale: 0
Seed: Random
NSFW: Off
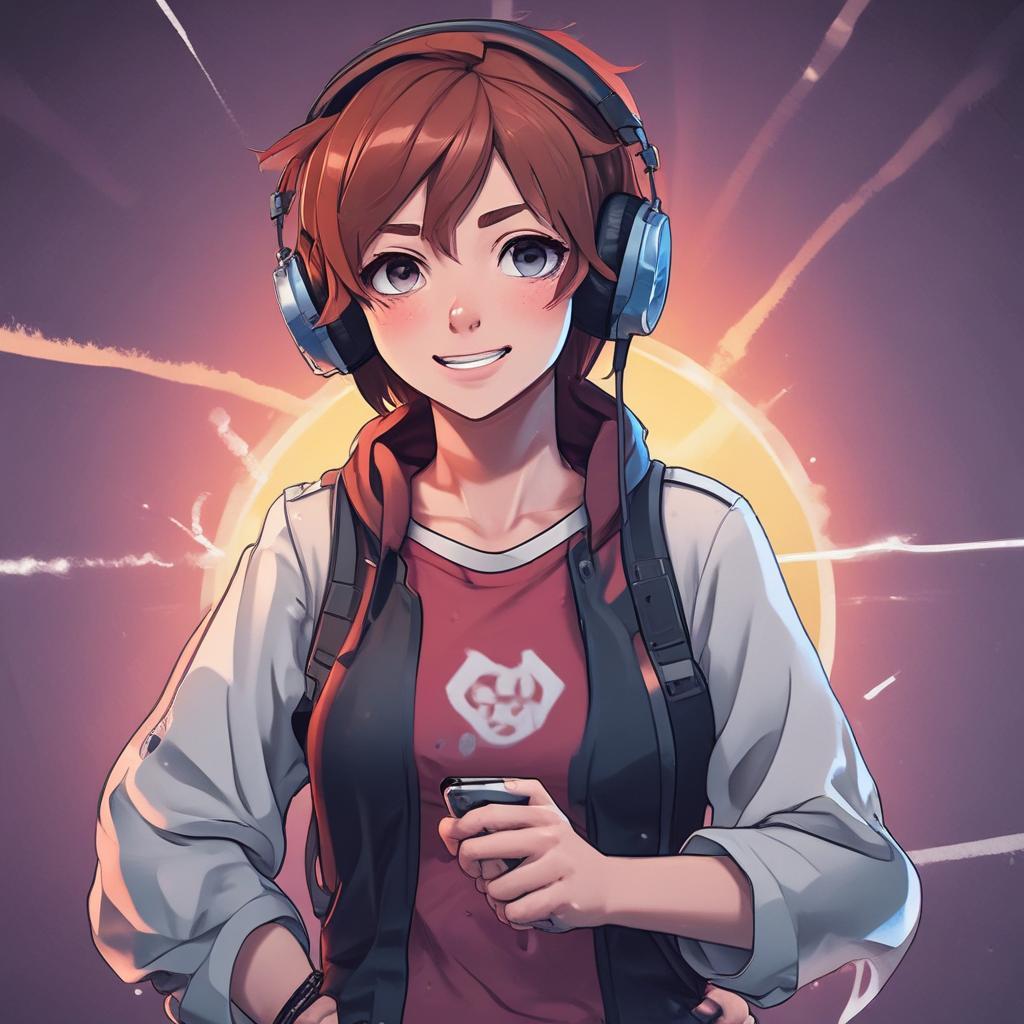
Prompt:
Here’s the English translation of your scene description:
---
**Aspect Ratio:** 9:16 (portrait)
**Setting:** A Chinese high school classroom, with afternoon sunlight streaming in through the windows. The blackboard has chalk writings and a duty roster.
**Key Characters & Actions:**
1. **The Pig Teacher** (center focus)
- An anthropomorphic obese pig, wearing a striped shirt and dress pants, with black-framed glasses.
- Holds a piece of chalk in its hoof, slams the podium angrily, mouth open with flying spit.
- Behind it, a classroom rule reads: 'No eating in class.'
2. **The Sad Student** (foreground close-up)
- A thin boy hunches over, his uniform sleeves frayed.
- Clutches a half-eaten red bean bun, tears dripping onto his textbook.
- A part-time work schedule is stuffed inside his desk (hinting at financial struggles).
3. **The Back-Row Clique**
- **The Couple:** A boy secretly passes a note to a girl, whose ears turn red.
- **The 'Delinquent' Pig Trio:**
* All dressed in hypebeast fashion: Unzipped North Face puffer jackets revealing Givenchy logo T-shirts.
* Limited-edition AJ1 'Travis Scott' sneakers propped on the desk, neon-colored socks.
* Vaping e-cigarettes, blowing smoke—one pig has gradient yellow dyed hair.
**Additional Details:**
- **Environment:** Desks covered in graffiti, crumpled paper and spicy snack wrappers on the floor.
- **Color Palette:** Overall muted blue-gray tones, with the pig teacher’s bright red tie adding tension.
- **Lighting:** Sunlight creates a Tyndall effect through the vape smoke.
**Style References:**
- Absurdist/satirical illustration style, akin to the visual tone of *Tekkonkinkreet*.
- Anthropomorphic animal designs inspired by *Yao-Chinese Folktales* (e.g., the pig demon’s aesthetic).
---
Let me know if you'd like any refinements! For AI art generators, you might input this as:
*'A satirical illustration of a Chinese high school classroom, 9:16 ratio. An angry pig teacher screams at a crying poor student eating bread. In back, teen pigs in hypebeast clothes vape while a couple flirts. Blue-gray tones, dramatic lighting, anime-gritty style like Tekkonkinkreet.'*
Negative Prompt: None
Scheduler: K_EULER
Num Inference Steps: 4
Guidance Scale: 0
Seed: Random
NSFW: Off
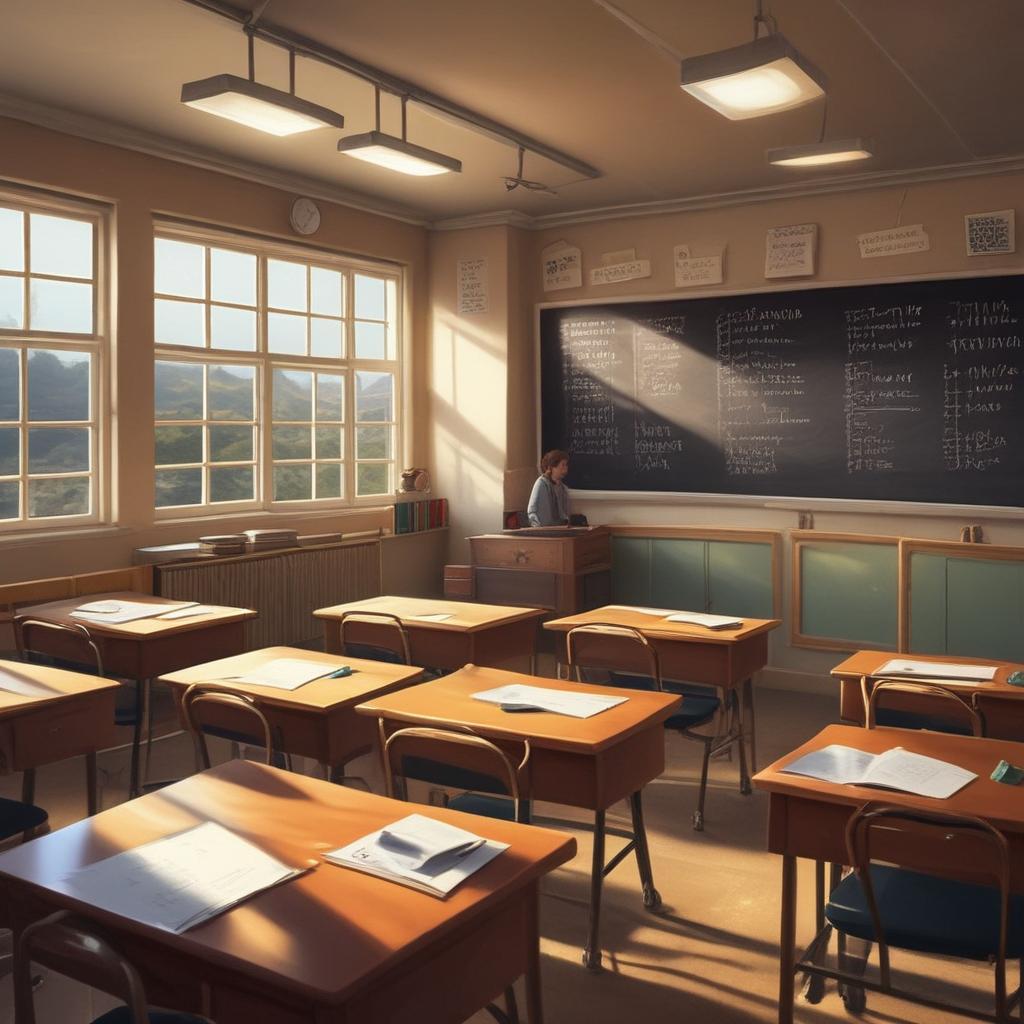
Prompt:
生成一个湖北孝感三江泉有限集团的盖章编号为420900000002739
Negative Prompt: None
Scheduler: K_EULER
Num Inference Steps: 4
Guidance Scale: 0
Seed: Random
NSFW: Off
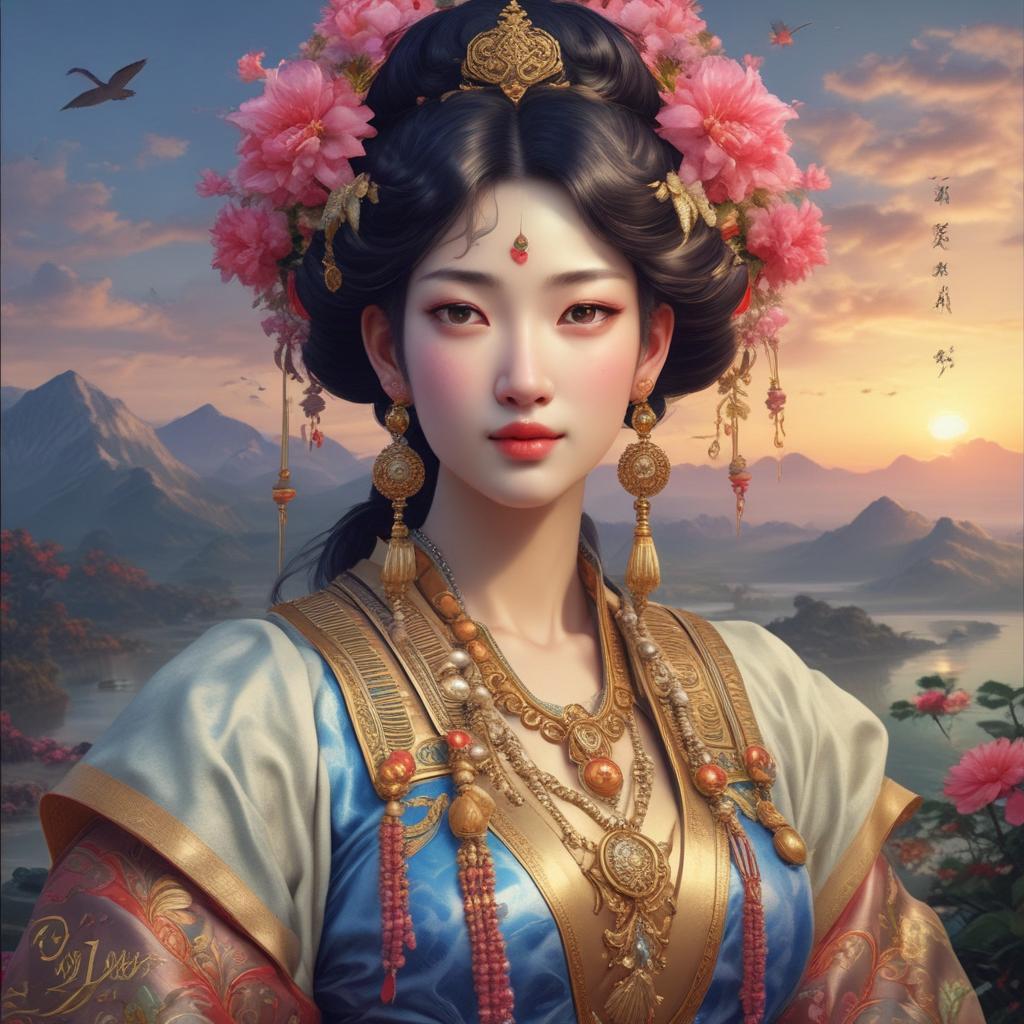
Prompt:
Create a high-resolution, dynamic poster-style illustration celebrating Eurovision 2025. Show a dramatic stage at night, with dazzling lights, pyrotechnics, and confetti raining down over a cheering crowd. In the center, a glowing microphone on a pedestal represents the ultimate prize. Around the stage, depict six national flags — Sweden, Austria, France, Netherlands, Israel, and Finland — stylized as vibrant banners waving proudly. Each flag has a subtle silhouette of a singer performing in front of it, hinting at the countries' entries without showing specific faces. The background features colorful spotlights, electric blues, purples, and golds, creating an atmosphere of excitement and anticipation. At the top, in bold neon letters: 'Who Will Win Eurovision 2025?' Below, in a sleeker modern font: 'Sweden, Austria, France, Netherlands, Israel, or Finland?' Cinematic style with sharp details, vibrant colors, and a festive, high-energy feel. 1024x1024, polished, with a balance of grandeur and celebration.
Negative Prompt: None
Scheduler: K_EULER
Num Inference Steps: 4
Guidance Scale: 0
Seed: Random
NSFW: Off
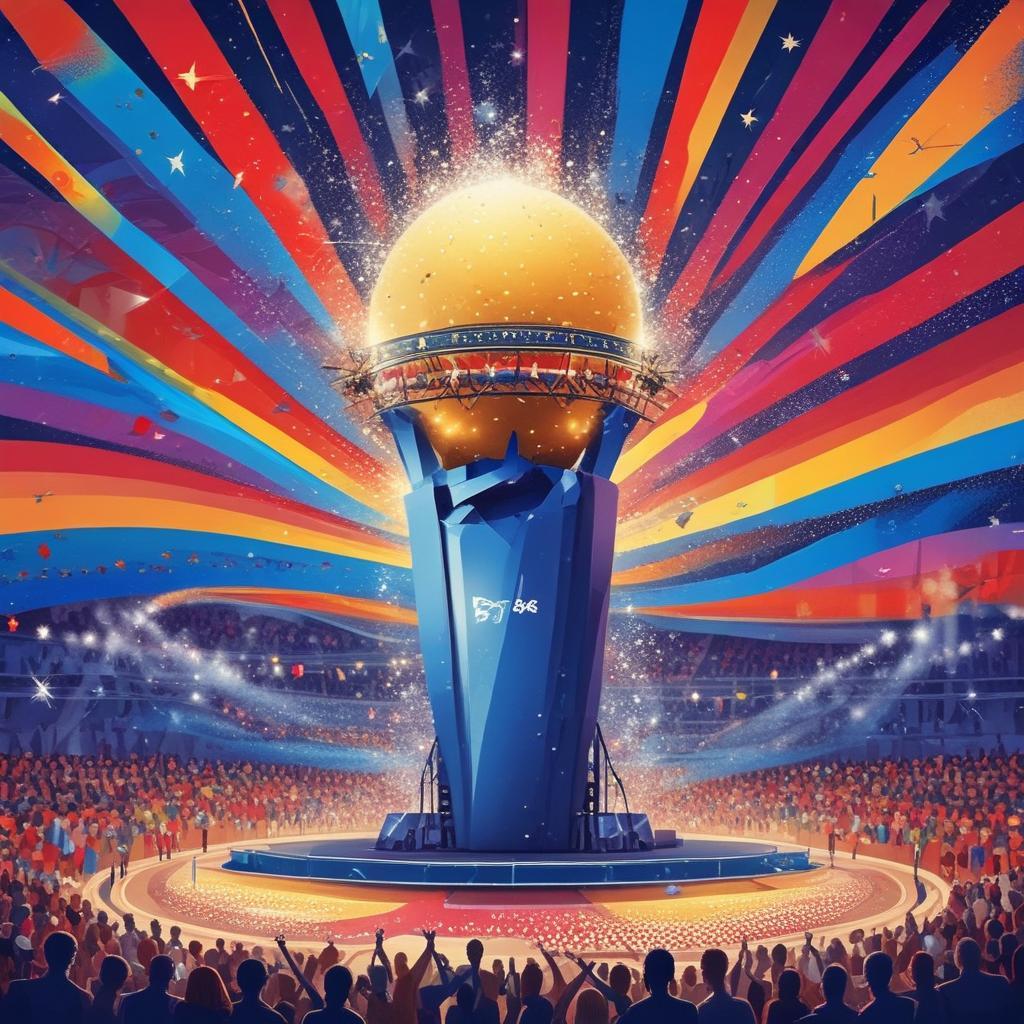
Prompt:
Crea un escenario combinando las esteticas cyberpunk y epica medieval, en el centro de la composición coloca a un caballero con una armadura tecnologica retrofuturistica con tintes steampunk y medieval. frente al caballero coloca a un dragon hecho de materia oscura como el universo
Negative Prompt: None
Scheduler: K_EULER
Num Inference Steps: 4
Guidance Scale: 0
Seed: Random
NSFW: Off
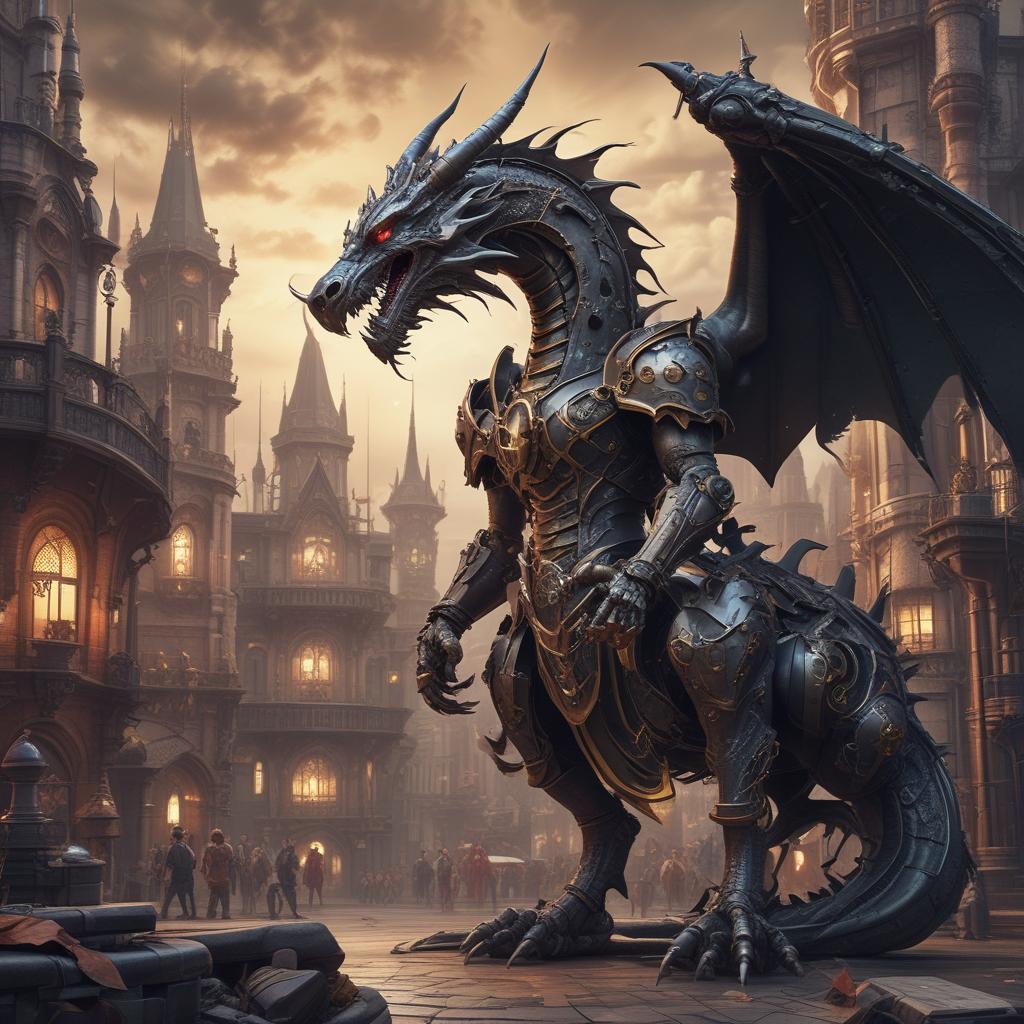
Prompt:
Human chatting with a robot, 30th century
Negative Prompt: None
Scheduler: K_EULER
Num Inference Steps: 4
Guidance Scale: 0
Seed: Random
NSFW: Off
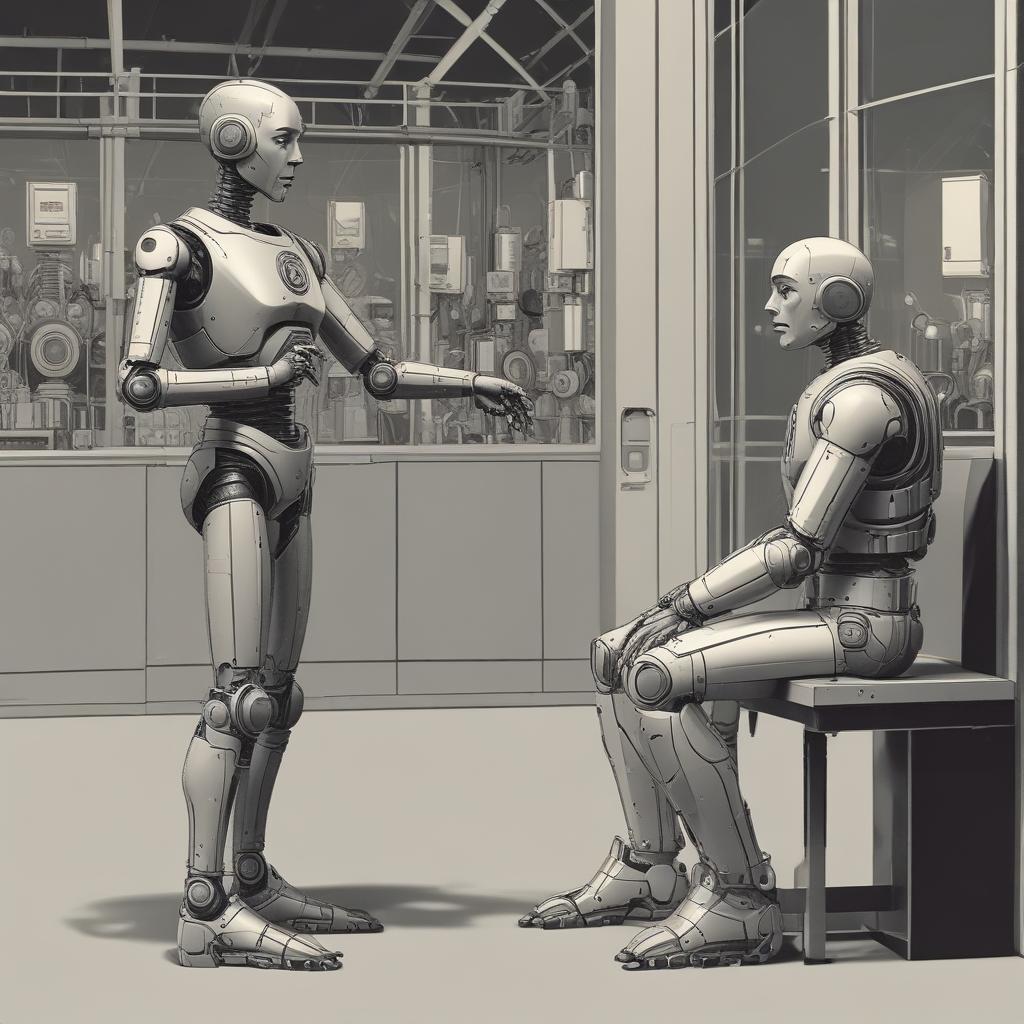
Prompt:
Relación amorosa entre un humano y un robot en un mundo lleno de caos y destrucción
Negative Prompt: None
Scheduler: K_EULER
Num Inference Steps: 4
Guidance Scale: 0
Seed: Random
NSFW: Off
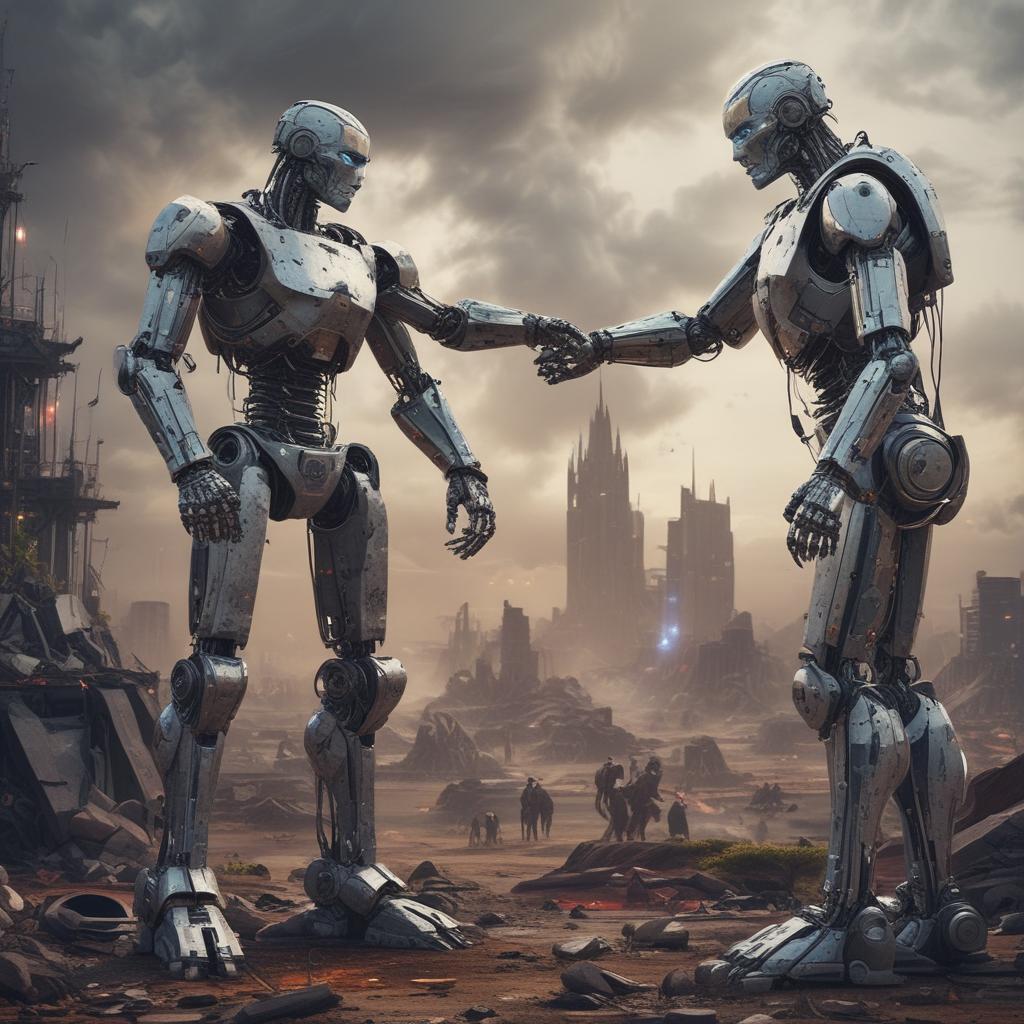
Prompt:
Picasso, unicornio, Bauhaus, neutral colors
Negative Prompt: None
Scheduler: K_EULER
Num Inference Steps: 4
Guidance Scale: 0
Seed: Random
NSFW: Off
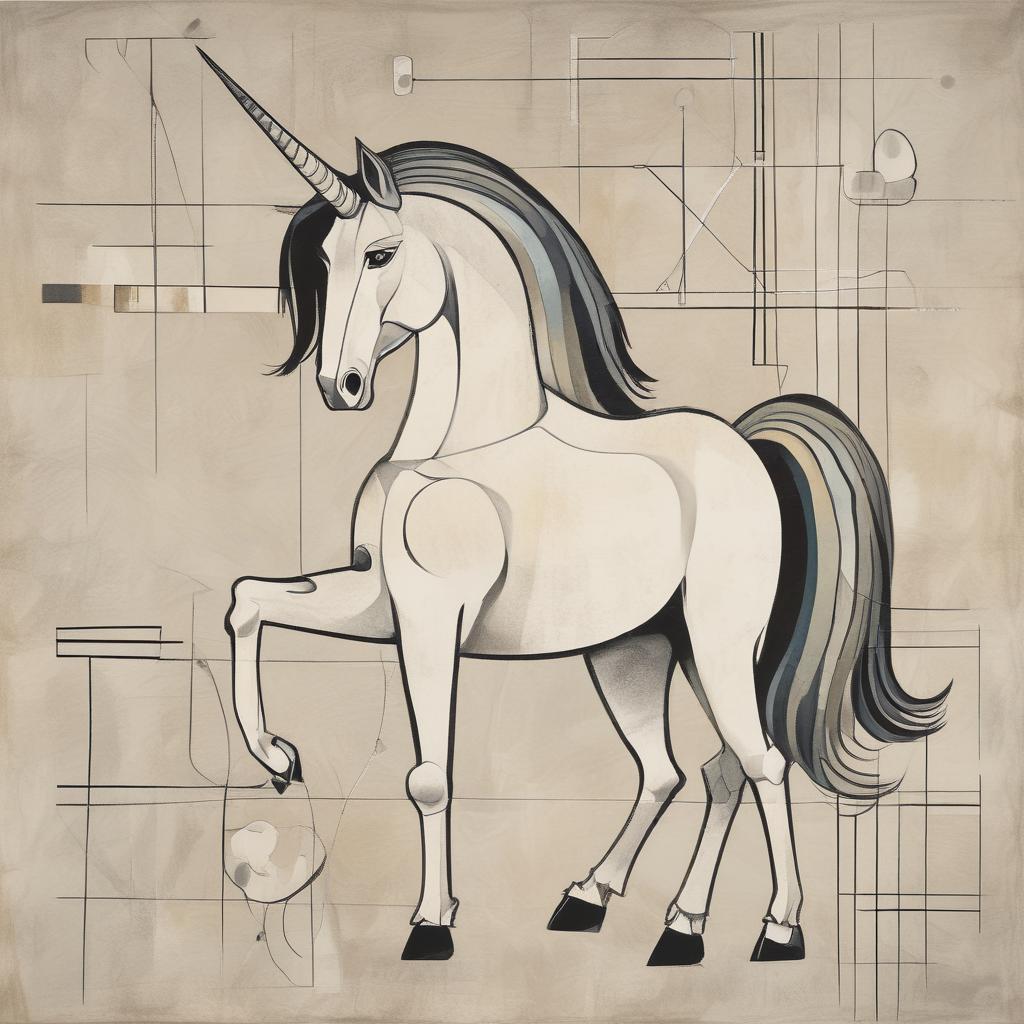
Prompt:
Eres Pablo picasso, genera una pintura que incluya a un unicornio con colores neutros y de fondo influencias de la bauhaus
Negative Prompt: None
Scheduler: K_EULER
Num Inference Steps: 4
Guidance Scale: 0
Seed: Random
NSFW: Off
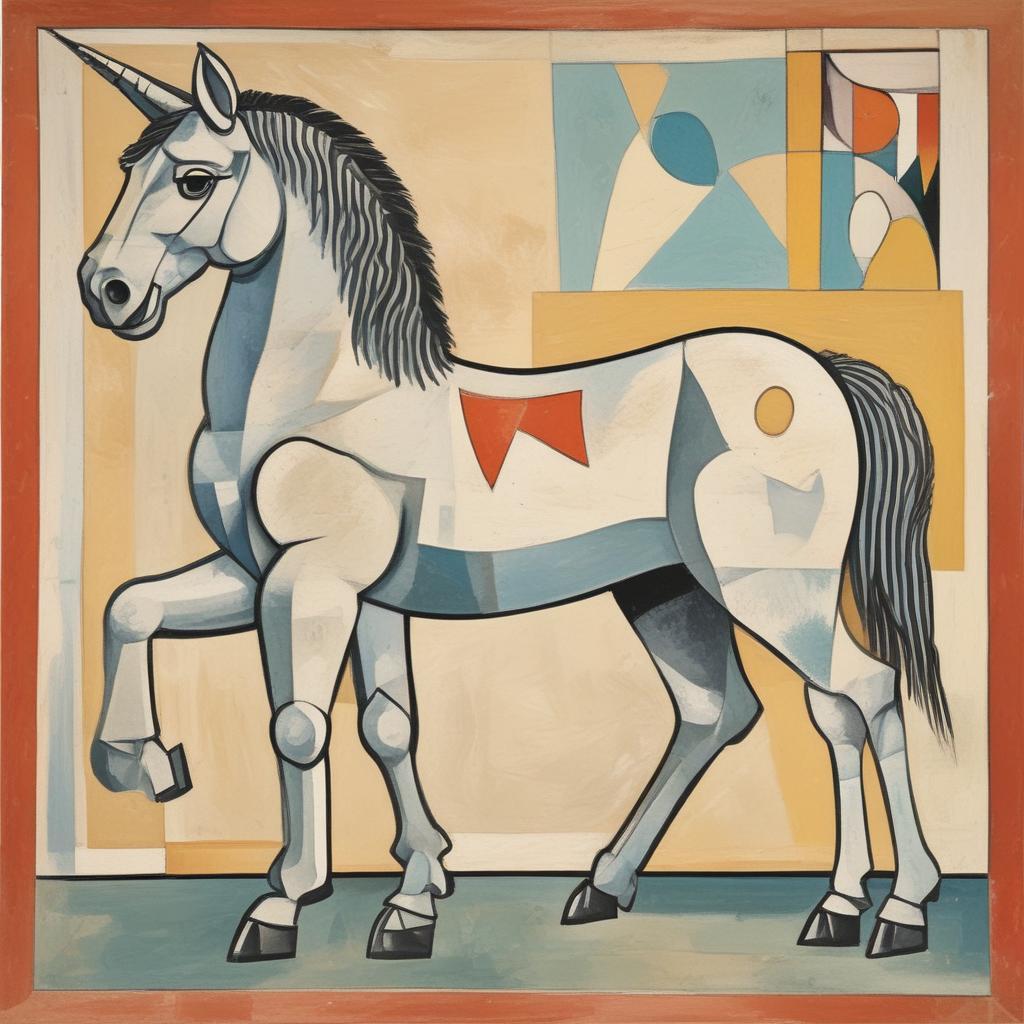
Prompt:
Girl in beach
Negative Prompt: None
Scheduler: K_EULER
Num Inference Steps: 4
Guidance Scale: 0
Seed: Random
NSFW: Off
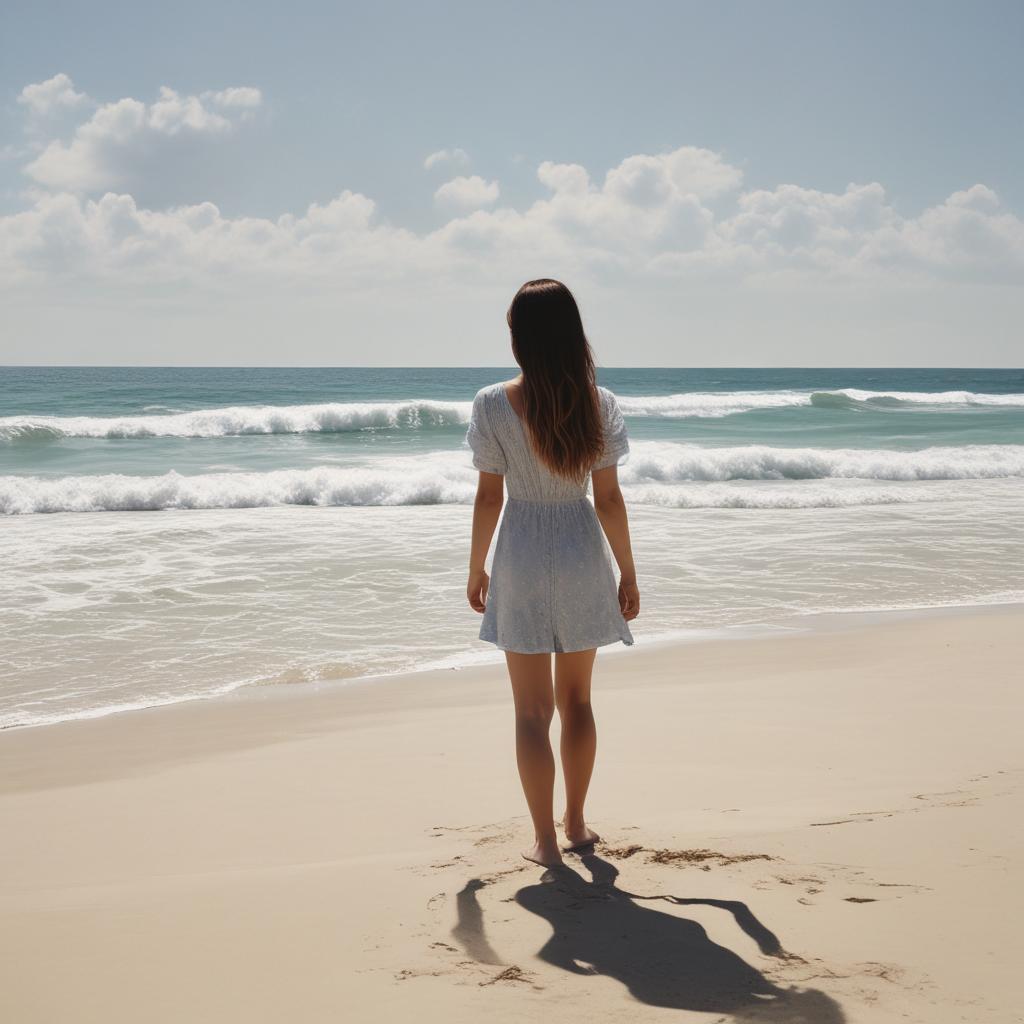
Prompt:
fire prevention
Negative Prompt: None
Scheduler: K_EULER
Num Inference Steps: 4
Guidance Scale: 0
Seed: Random
NSFW: Off
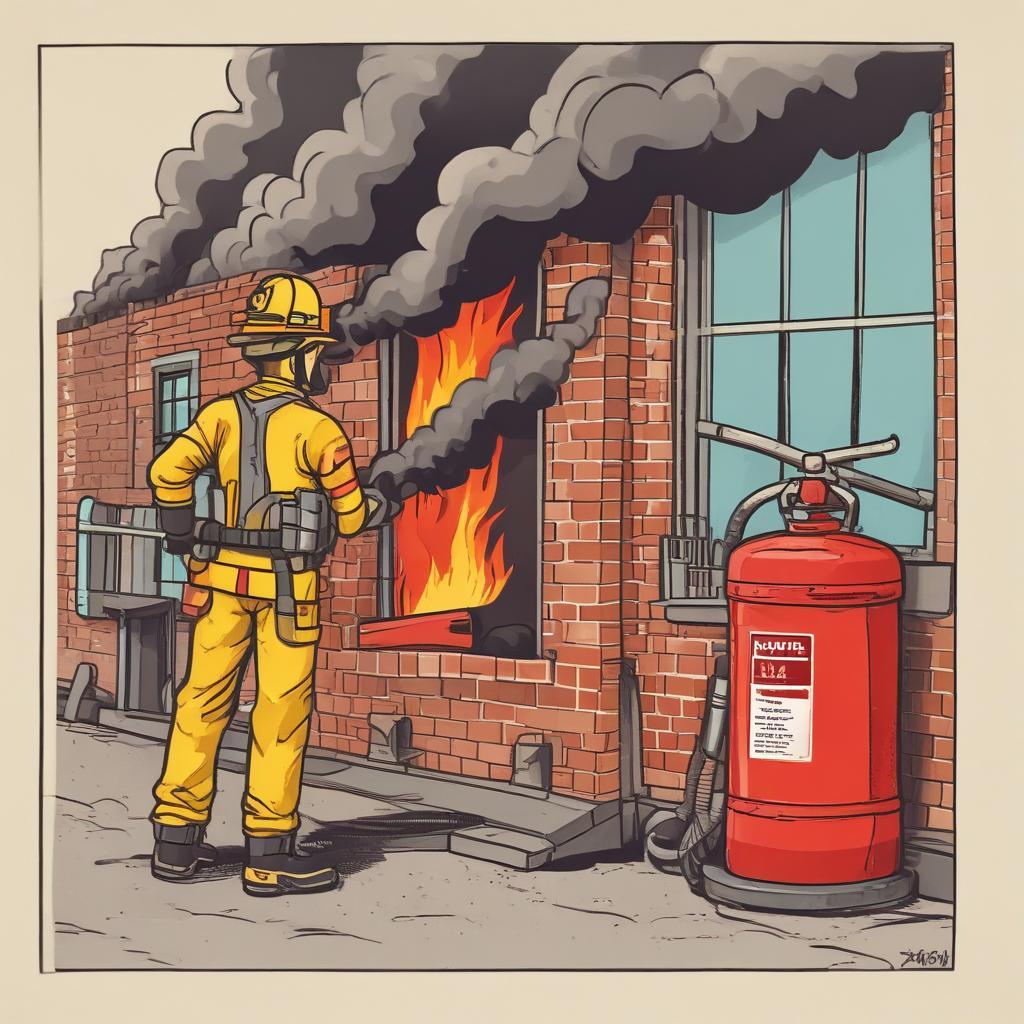
Prompt:
Tạo một logo tối giản, hiện đại cho “Phu Yen Village Tours” với nền trắng, bao gồm:
- Biểu tượng chính: chiếc thuyền đánh cá truyền thống đang lướt trên sóng biển (hình khối đơn giản, dễ nhận diện).
- Điểm nhấn văn hóa: tích hợp nhẹ nhàng hình ảnh cánh buồm hoặc bóng dáng nón lá.
- Màu sắc chủ đạo: xanh biển đậm (#0A2342) và vàng nắng (#FFD23F) để toát lên không khí biển và trải nghiệm văn hóa.
- Chữ “Phu Yen” dùng font sans‑serif chắc chắn, “Village Tours” nhỏ hơn phía dưới.
- thiết kế đơn giản hiện đại không cần cầu kỳ
Negative Prompt: None
Scheduler: K_EULER
Num Inference Steps: 4
Guidance Scale: 0
Seed: Random
NSFW: Off
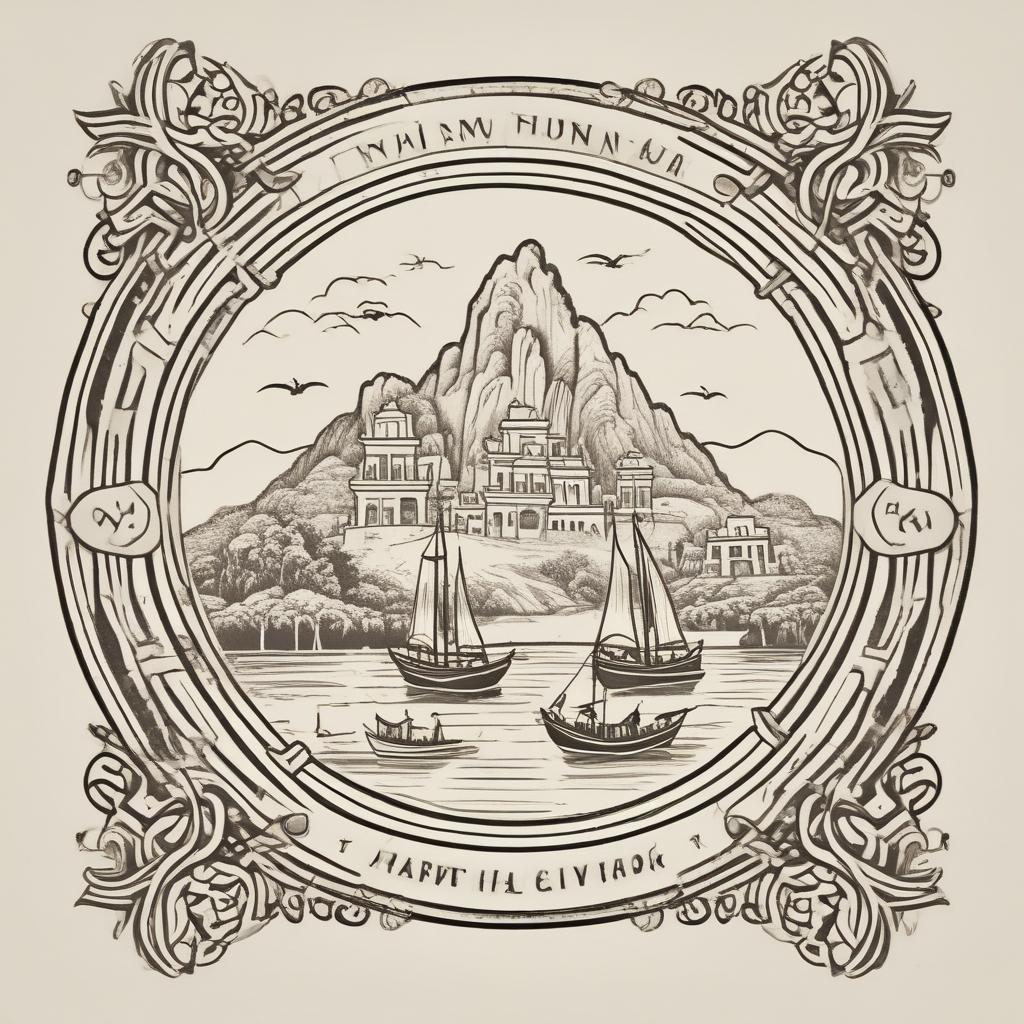
Prompt:
안녕
Negative Prompt: None
Scheduler: K_EULER
Num Inference Steps: 4
Guidance Scale: 0
Seed: Random
NSFW: Off
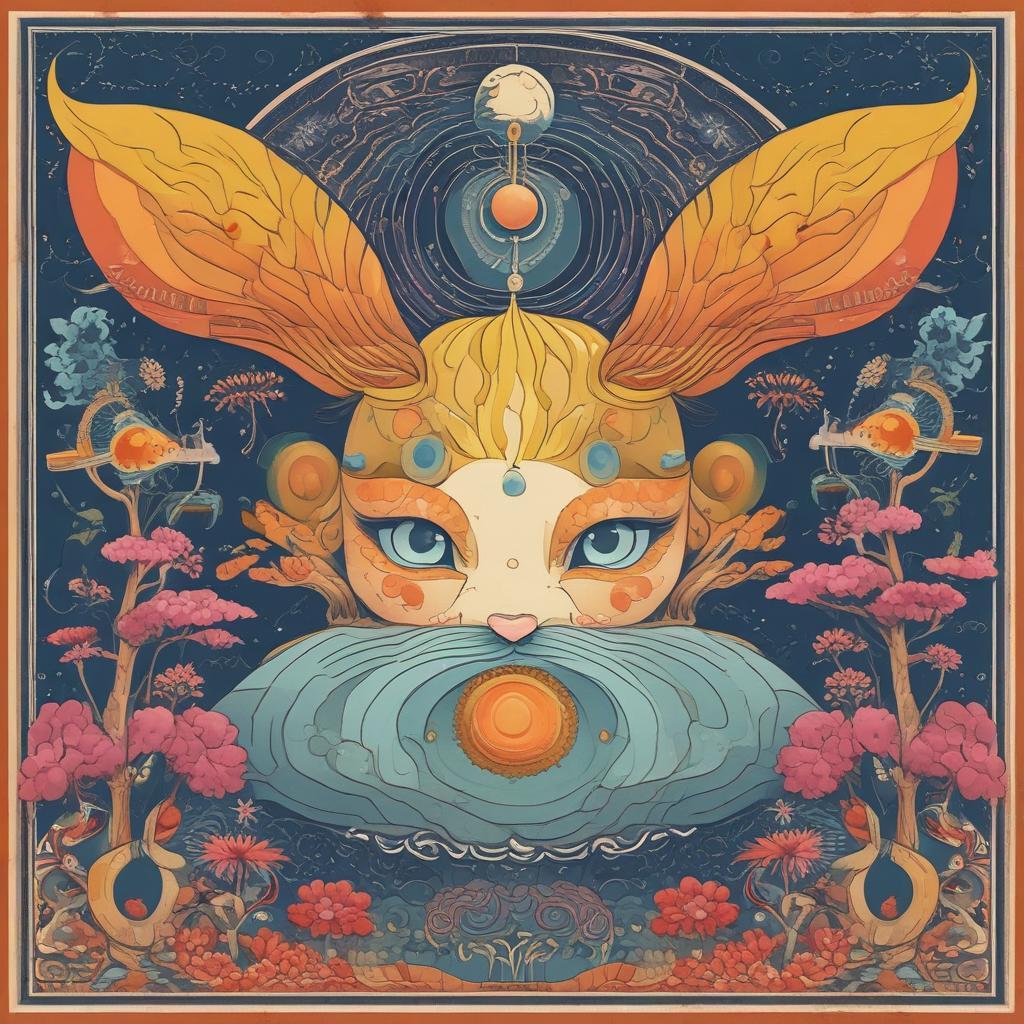
Prompt:
온유와
Negative Prompt: None
Scheduler: K_EULER
Num Inference Steps: 4
Guidance Scale: 0
Seed: Random
NSFW: Off
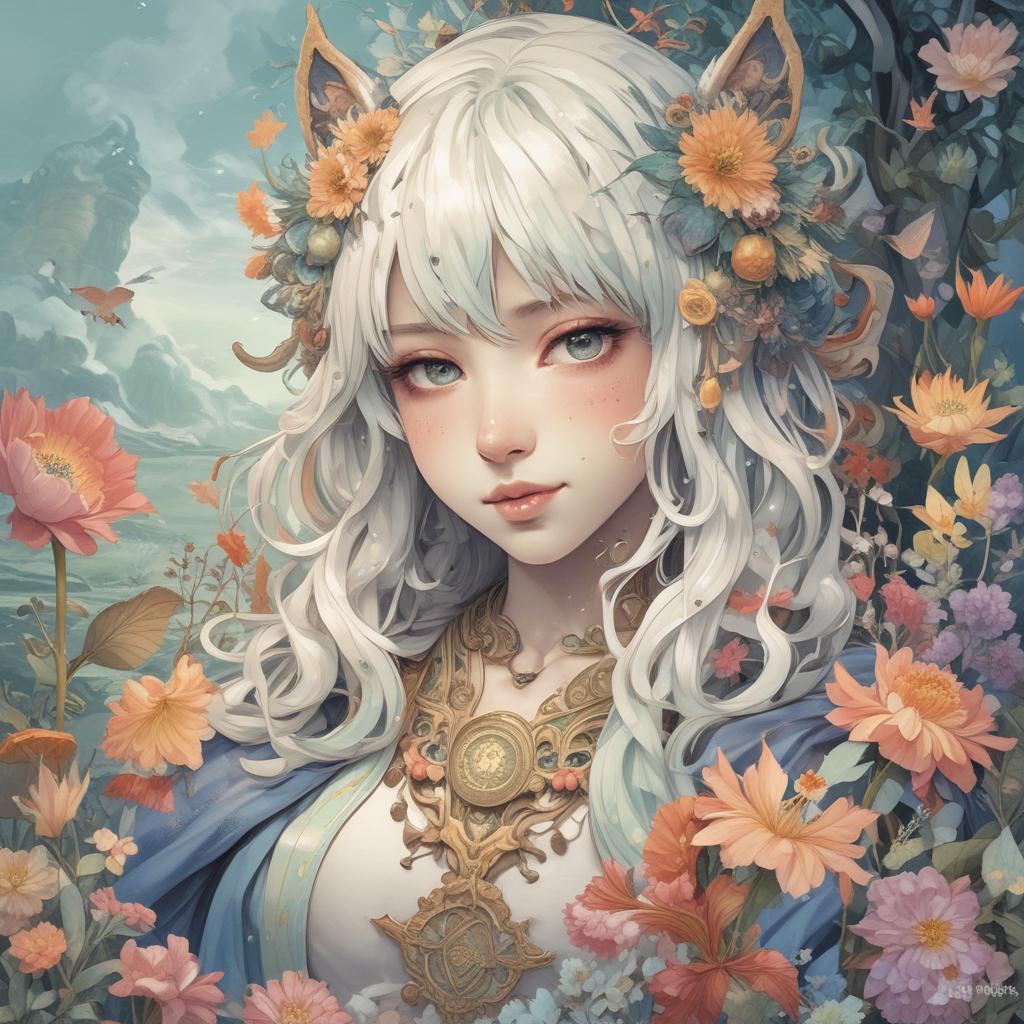
Prompt:
Invit
Negative Prompt: None
Scheduler: K_EULER
Num Inference Steps: 4
Guidance Scale: 0
Seed: Random
NSFW: Off
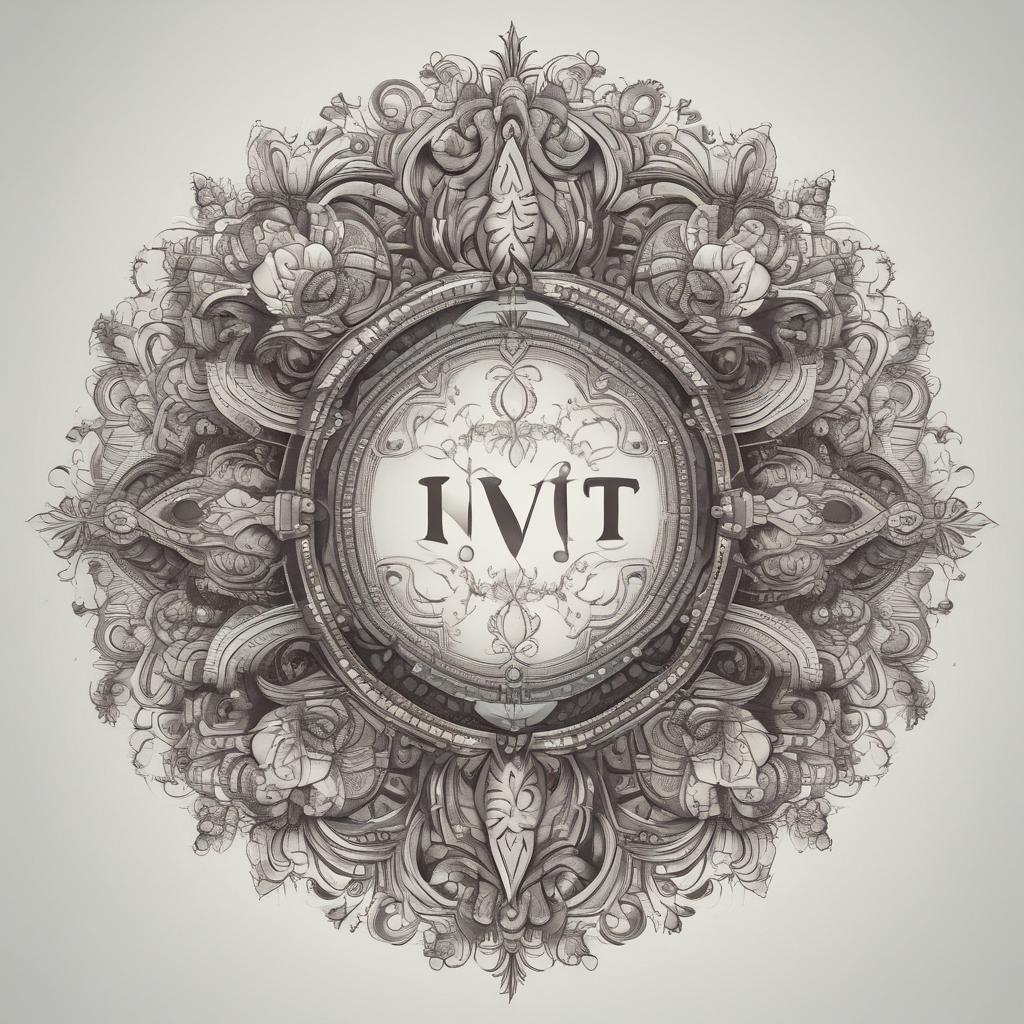
Prompt:
Create an artistic line drawing of the Chinese characters 'Haige' using vector graphics of auspicious cloud elements.
Negative Prompt: None
Scheduler: K_EULER
Num Inference Steps: 4
Guidance Scale: 0
Seed: Random
NSFW: Off
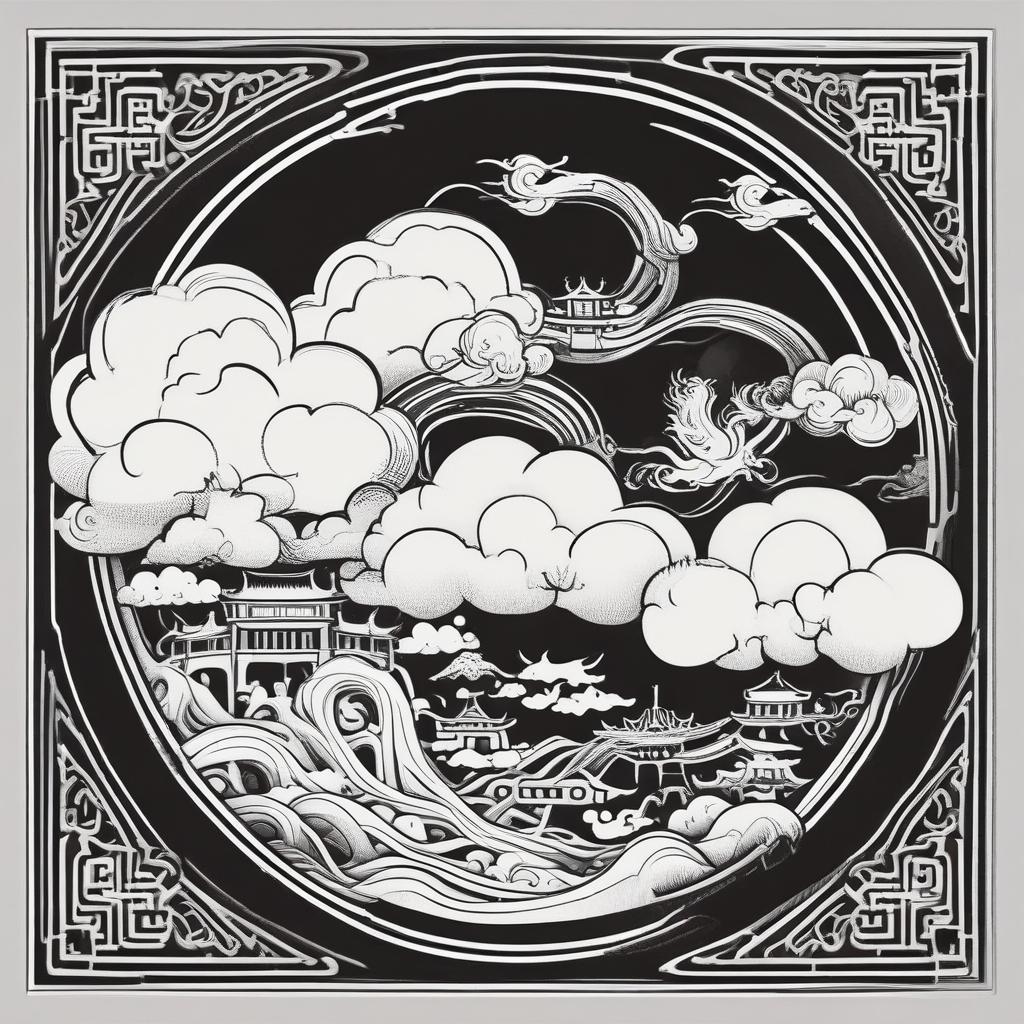
Prompt:
초록머리, 귀여운, 여자, 고양이 귀, 큰 눈, 초록색 머리, 장발
Negative Prompt: None
Scheduler: K_EULER
Num Inference Steps: 4
Guidance Scale: 0
Seed: Random
NSFW: Off
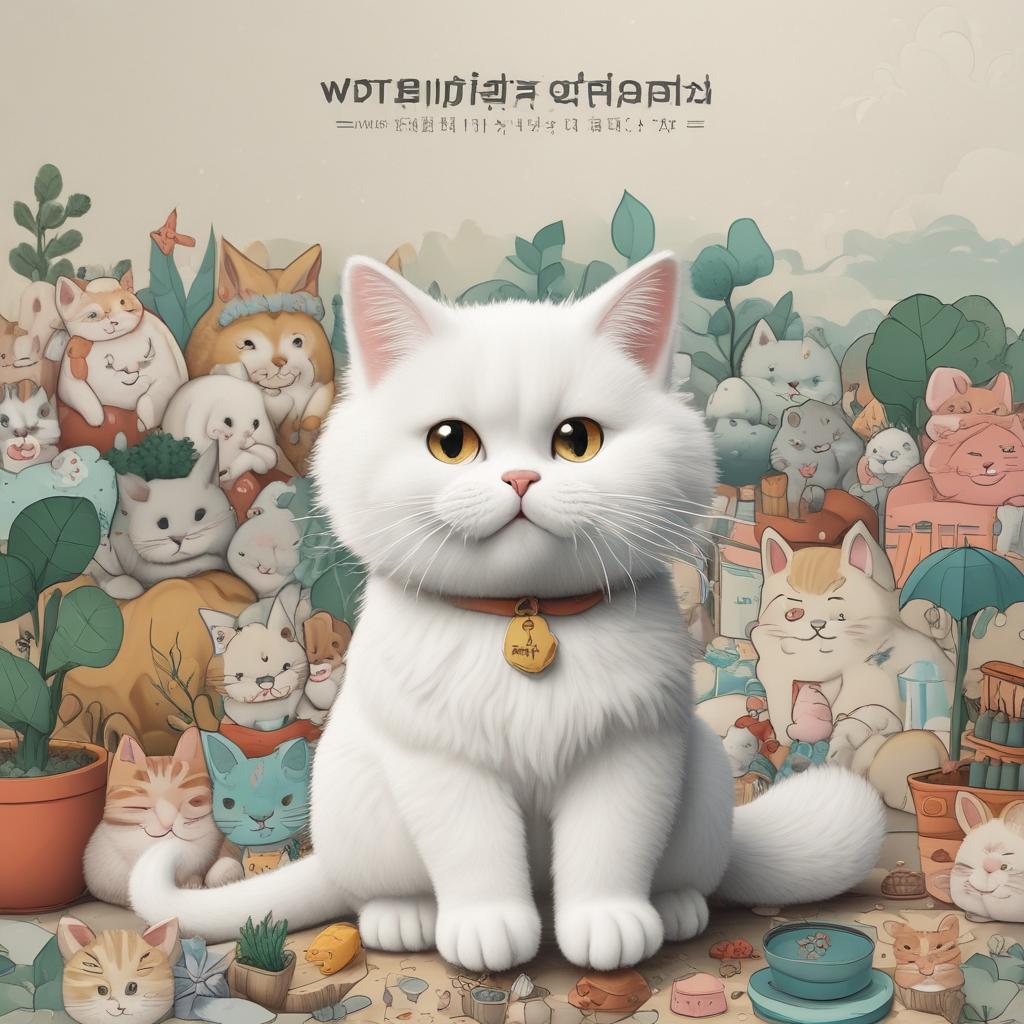
Prompt:
The USSR Navy sails in the Pacific Ocean and Nazi Germany begins bombing the ship
Negative Prompt: None
Scheduler: K_EULER
Num Inference Steps: 4
Guidance Scale: 0
Seed: Random
NSFW: Off
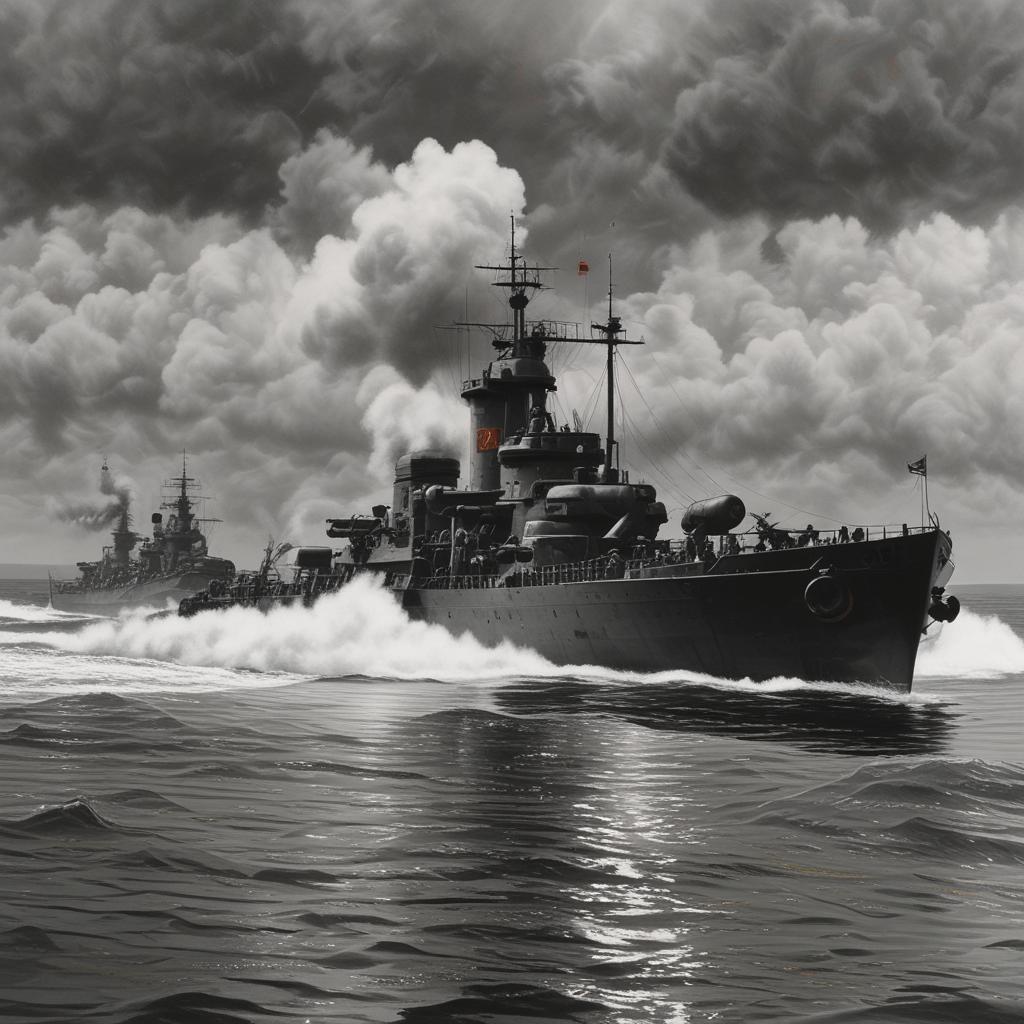
Prompt:
An attractive white rabbit next to a strong young lion
Negative Prompt: None
Scheduler: K_EULER
Num Inference Steps: 4
Guidance Scale: 0
Seed: Random
NSFW: Off
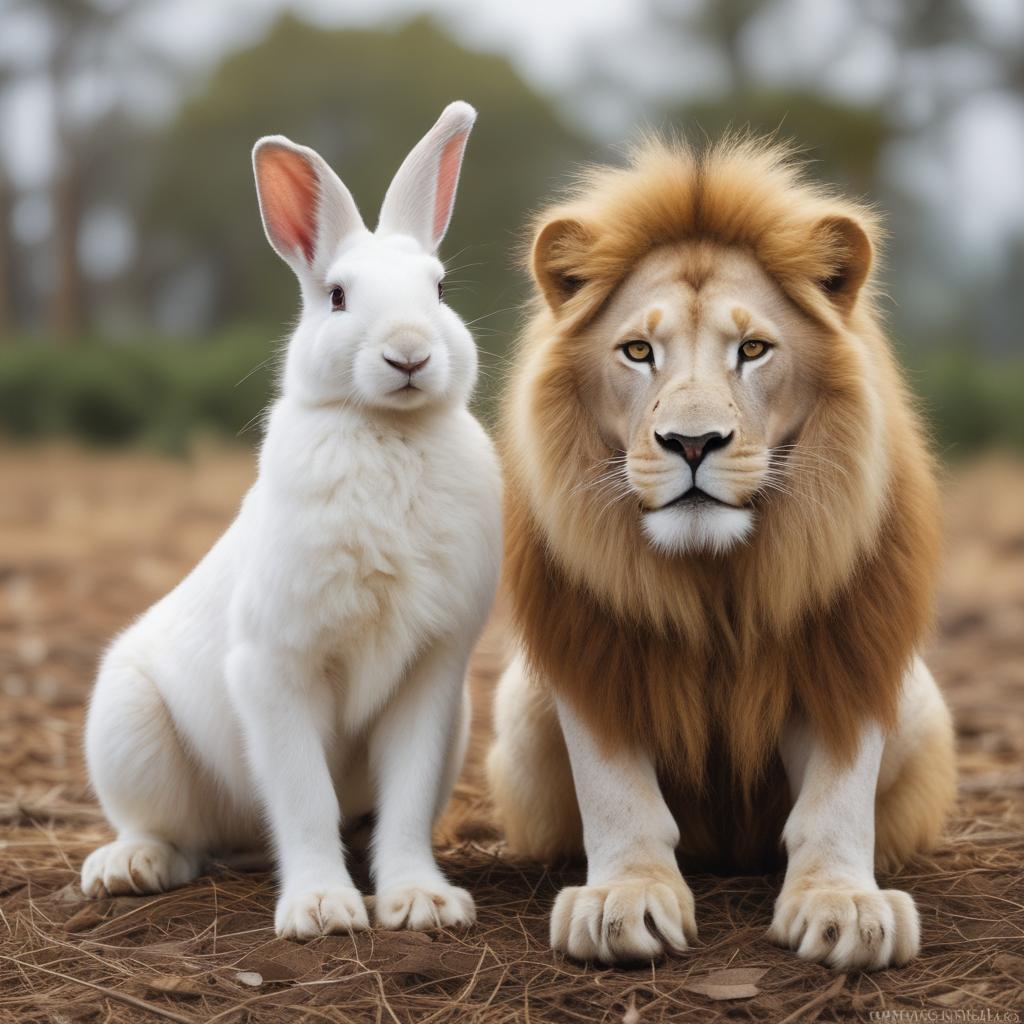
Prompt:
Alien species combining a pink mantis with alien parts, combining the colors green, pink, and yellow. Ultra-detailed mantis skin, hands with sharp pincers, and beaked legs. In the background, an alien jungle space is seen. Colossal-sized mantis. Mechanical body parts, android, cyberphunk.
Negative Prompt: None
Scheduler: K_EULER
Num Inference Steps: 4
Guidance Scale: 0
Seed: Random
NSFW: Off
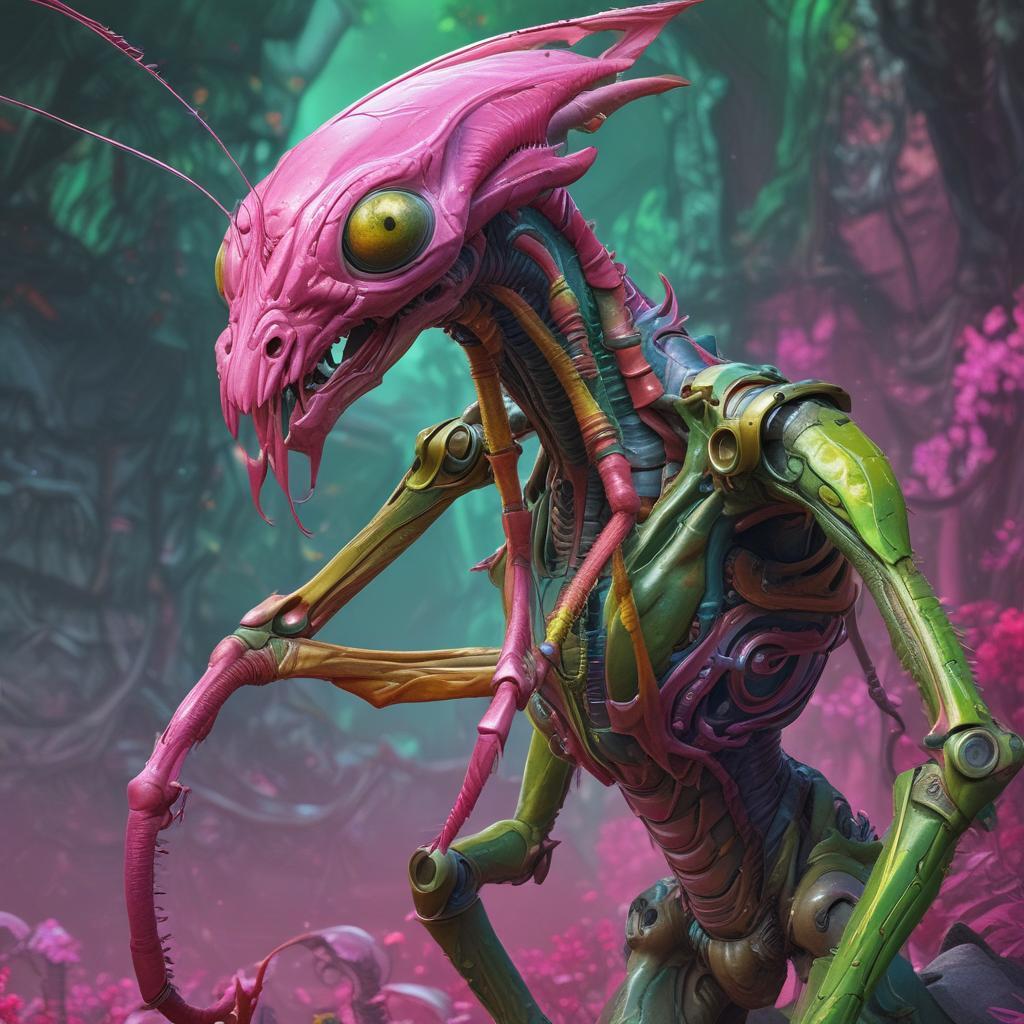
Prompt:
sea
Negative Prompt: None
Scheduler: K_EULER
Num Inference Steps: 4
Guidance Scale: 0
Seed: Random
NSFW: Off
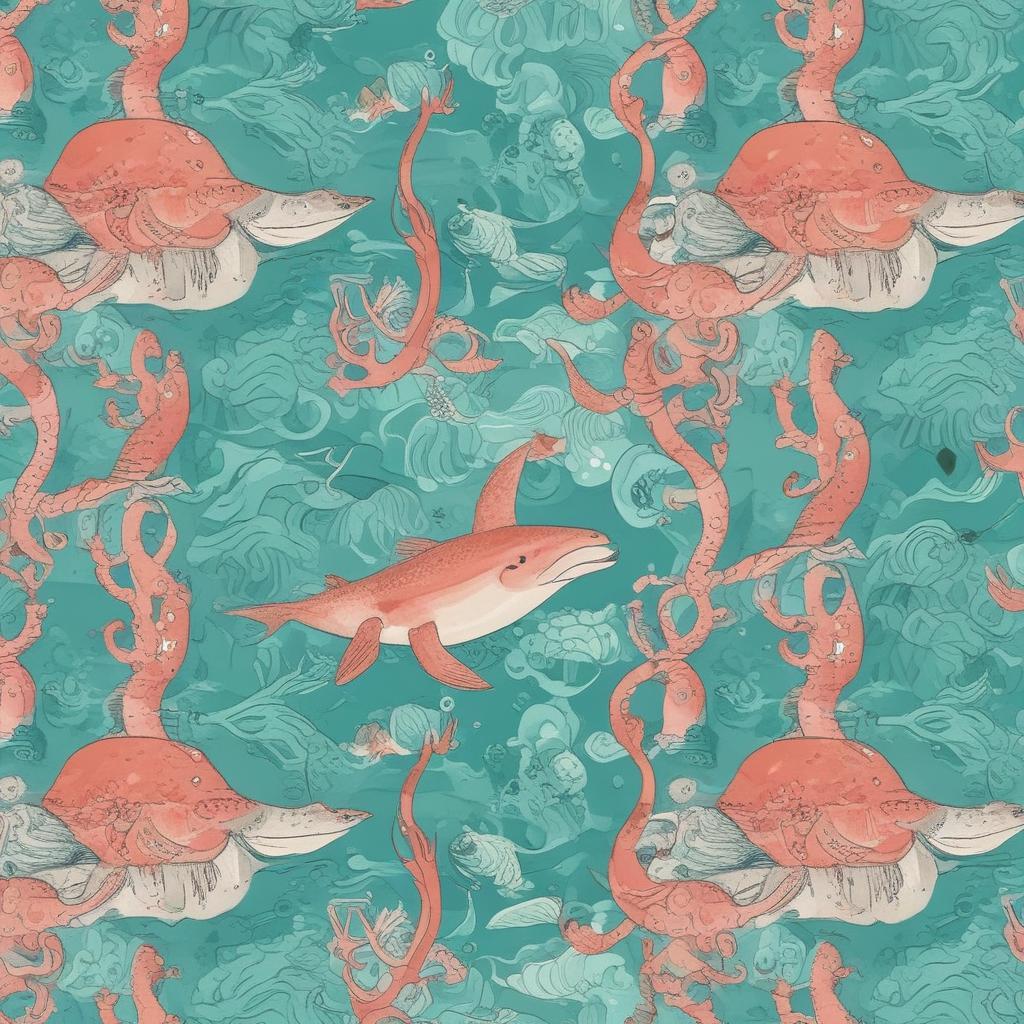
Prompt:
I want to get a picture about living room. There is a sunshine and many plants. Also there is a place for yoga or treadmill. lastly there is a faux-far carpet on the floor. And I can see the Han river through the window
Negative Prompt: None
Scheduler: K_EULER
Num Inference Steps: 4
Guidance Scale: 0
Seed: Random
NSFW: Off

Prompt:
Ein 18 jähriges Mädchen sehr bild-hübsch am strand mit einem schwarzen sexy aufreißenden Bikini breitbeinig
Negative Prompt: None
Scheduler: K_EULER
Num Inference Steps: 4
Guidance Scale: 0
Seed: Random
NSFW: Off
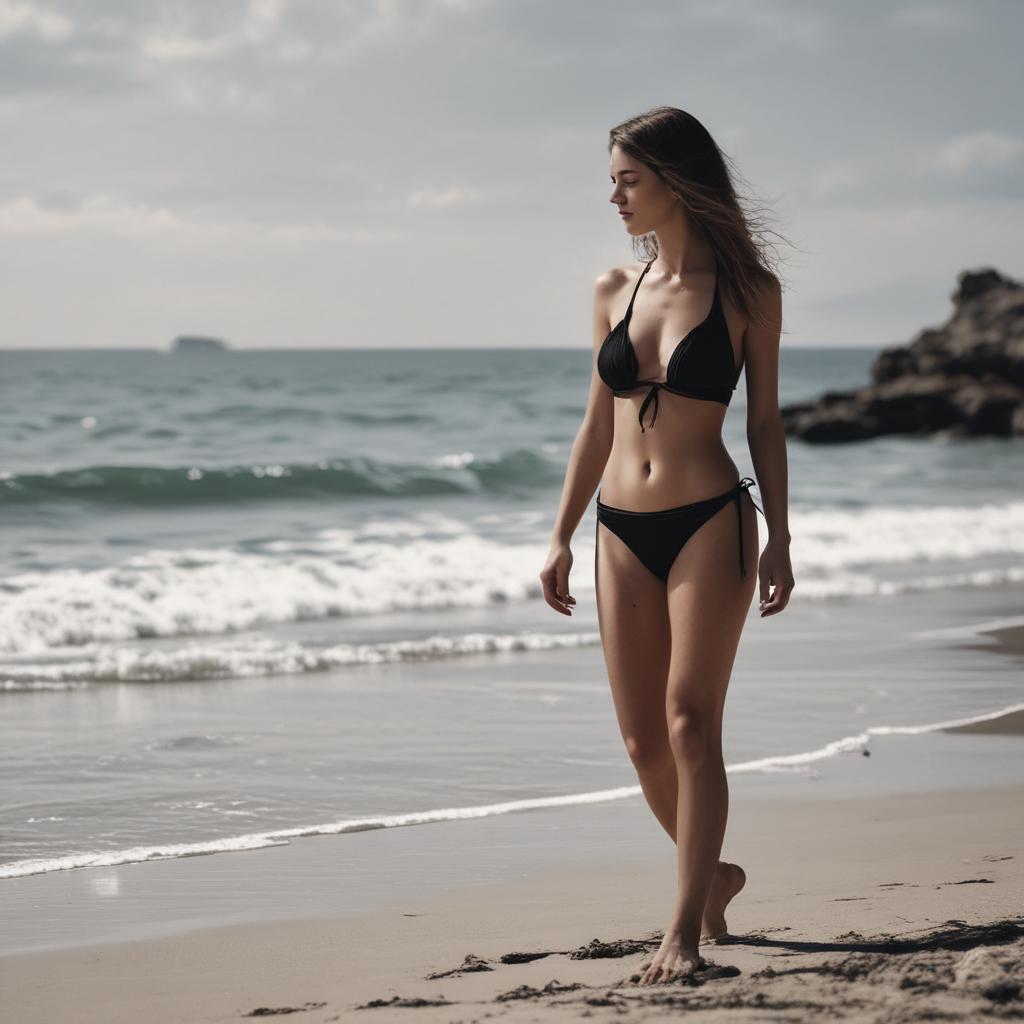
Prompt:
erstelle mir ein 18 jähriges süßes niedliches bild hübsches Mädchen mit langen blonden haaren und blauen augen
Negative Prompt: None
Scheduler: K_EULER
Num Inference Steps: 4
Guidance Scale: 0
Seed: Random
NSFW: Off
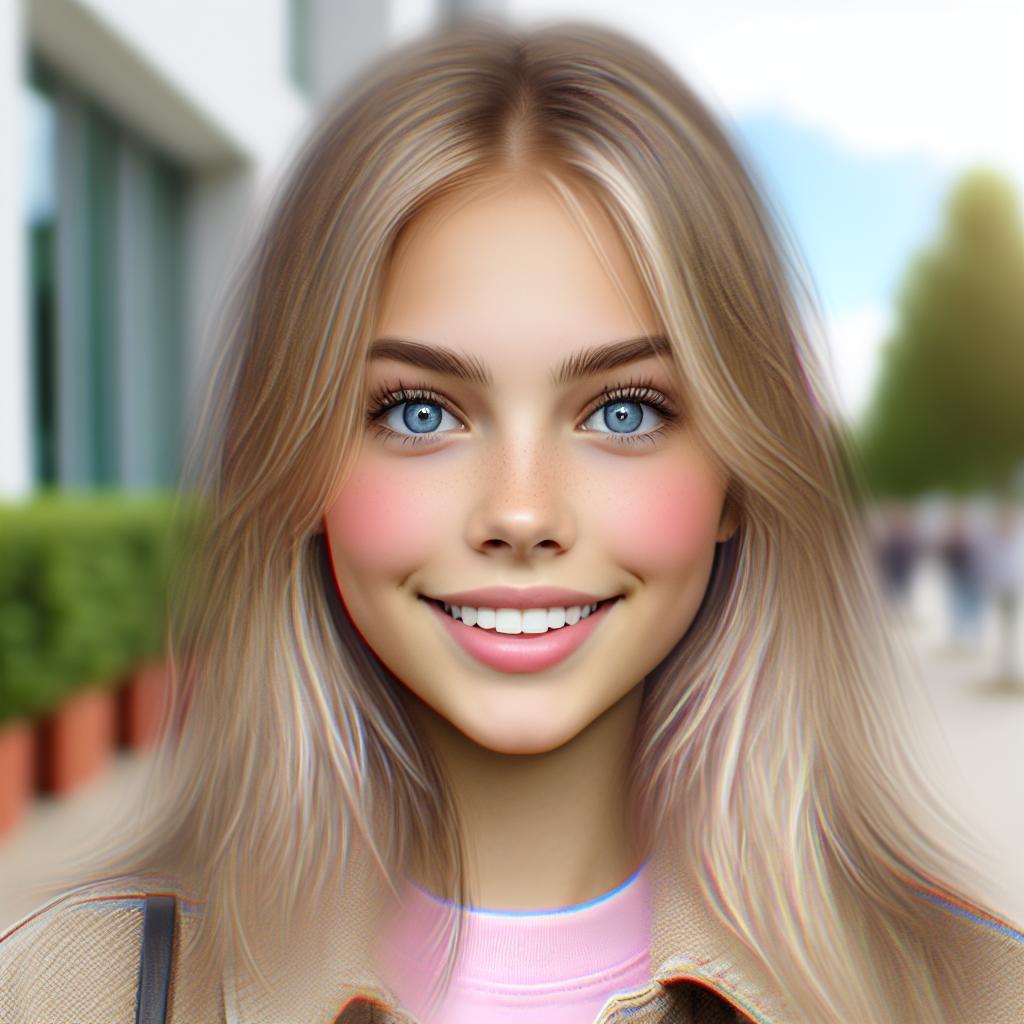
Prompt:
Ppouu
Negative Prompt: None
Scheduler: K_EULER
Num Inference Steps: 4
Guidance Scale: 0
Seed: Random
NSFW: Off
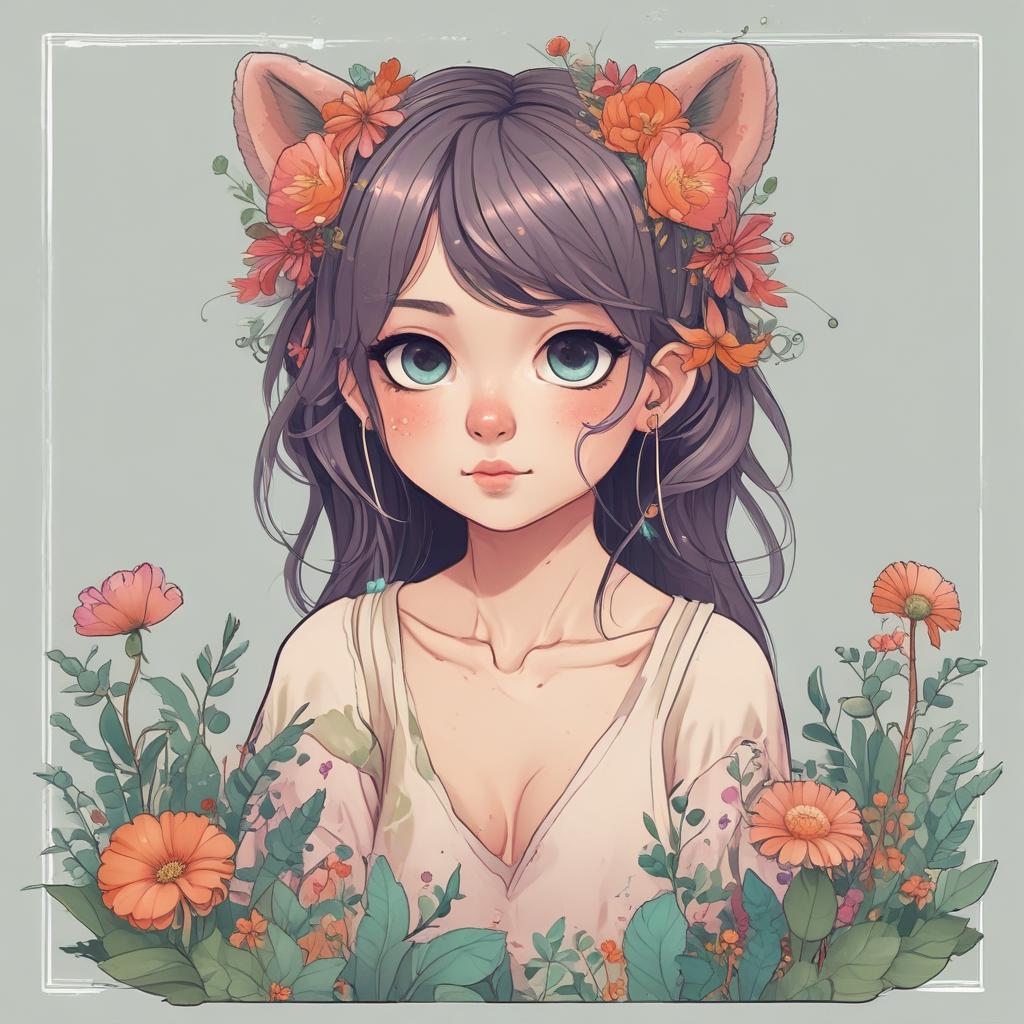
Prompt:
انمي
Negative Prompt: None
Scheduler: K_EULER
Num Inference Steps: 4
Guidance Scale: 0
Seed: Random
NSFW: Off
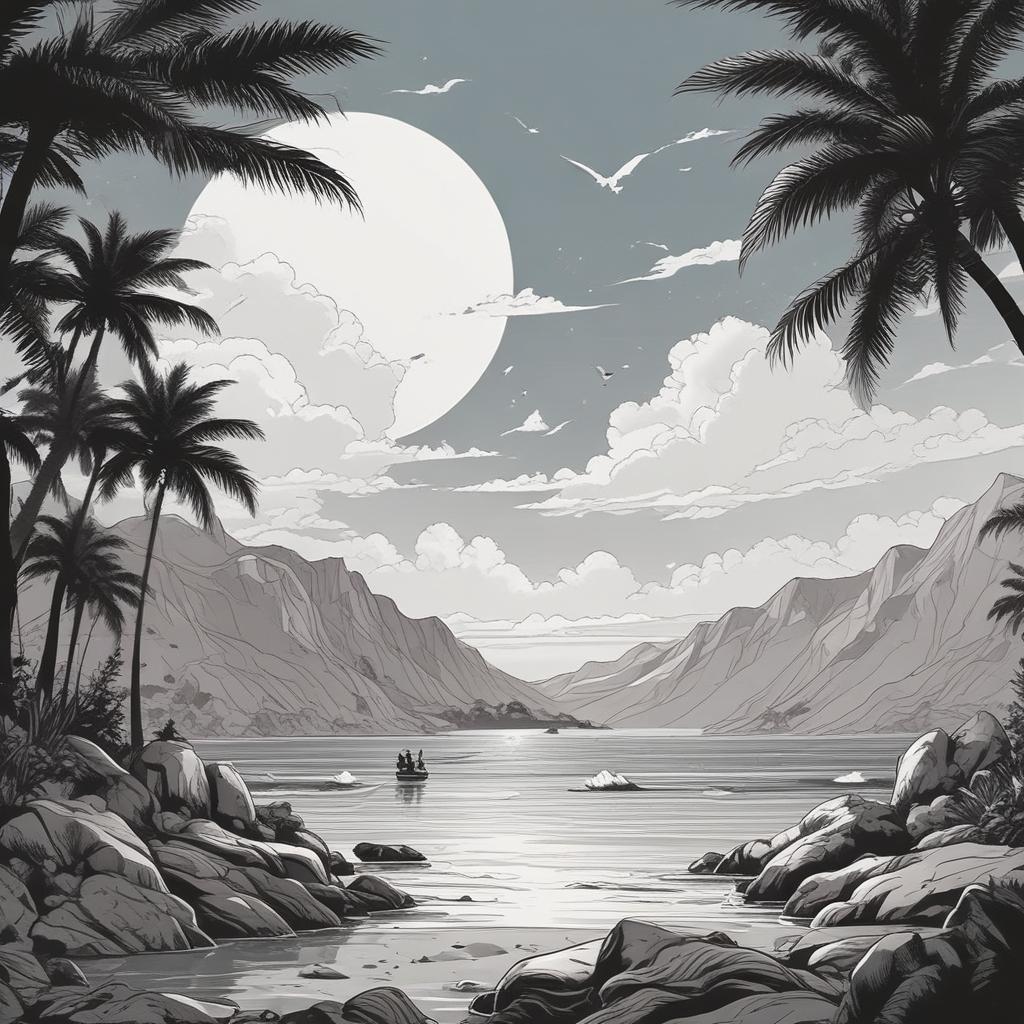
Prompt:
صورة جيبلي
Negative Prompt: None
Scheduler: K_EULER
Num Inference Steps: 4
Guidance Scale: 0
Seed: Random
NSFW: Off
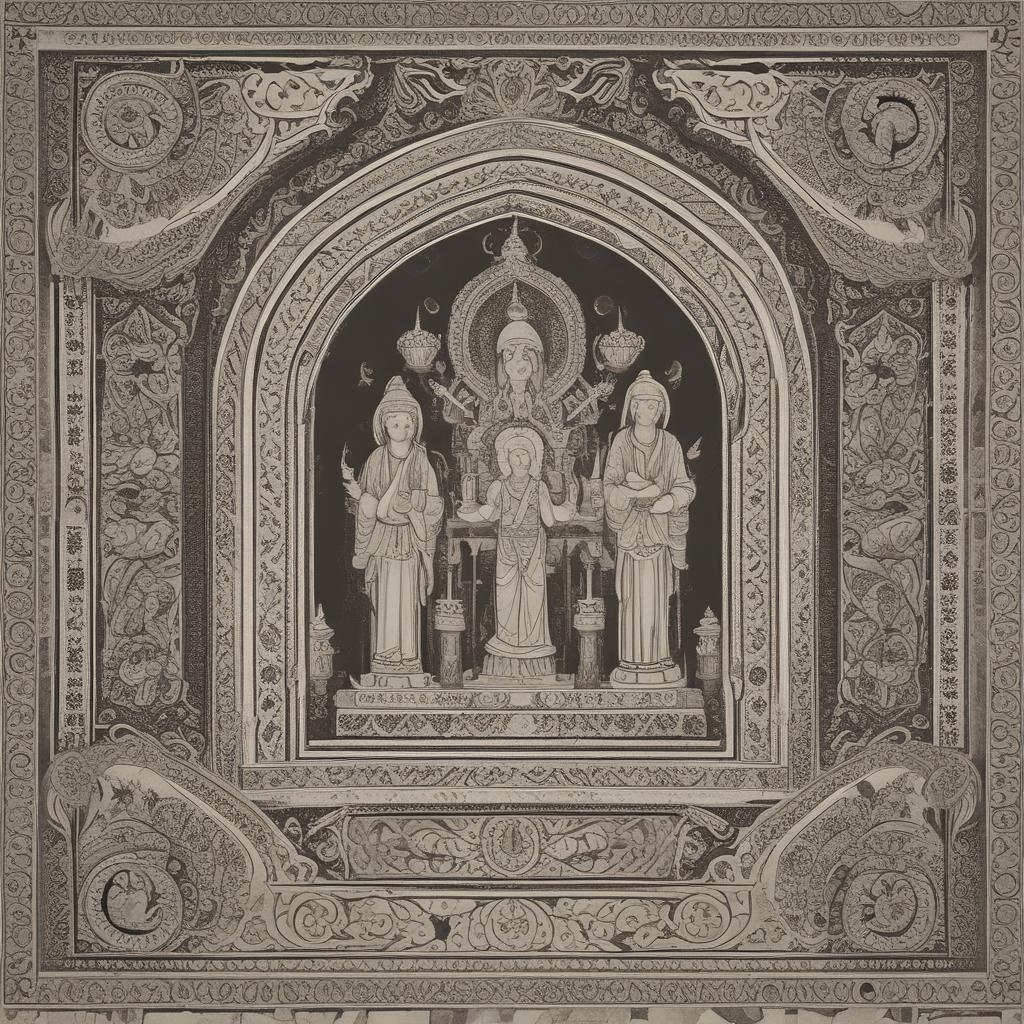
Prompt:
Picture
Negative Prompt: None
Scheduler: K_EULER
Num Inference Steps: 4
Guidance Scale: 0
Seed: Random
NSFW: Off
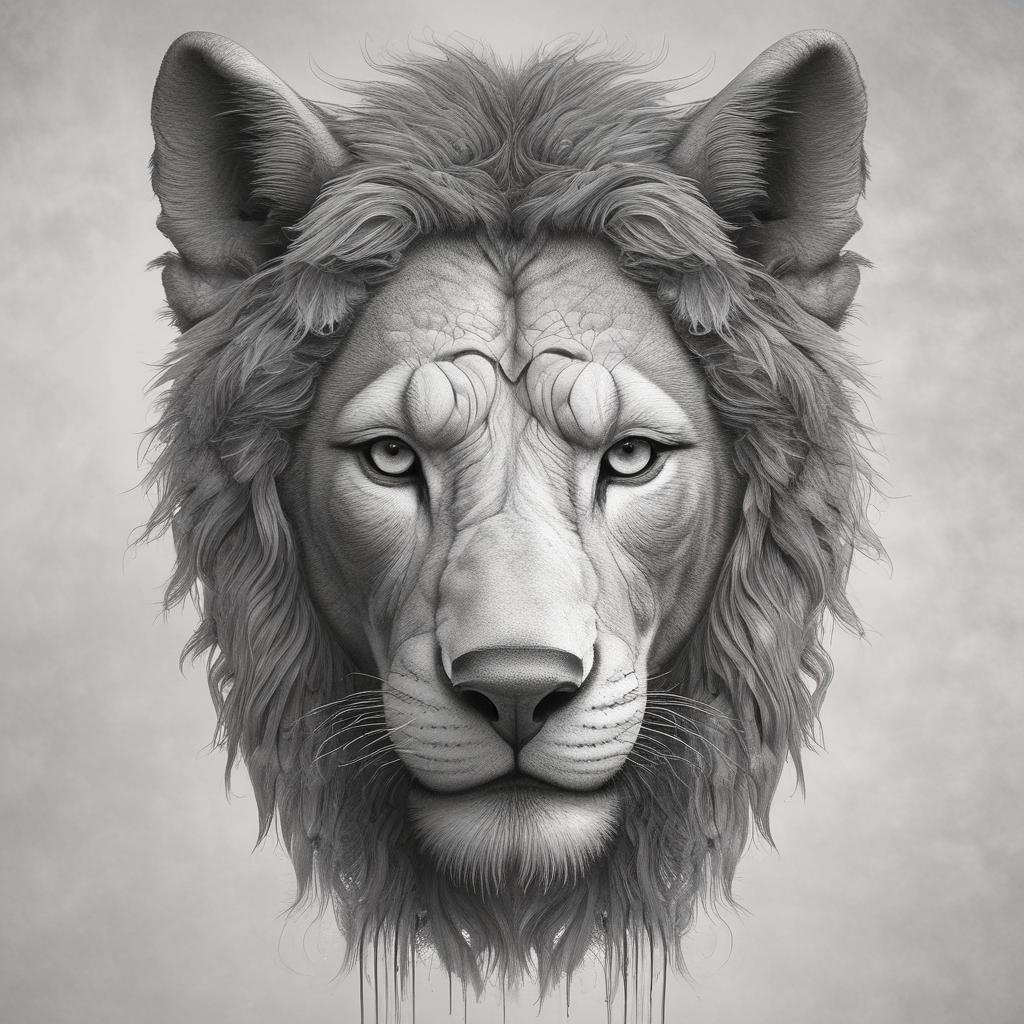
Prompt:
A handsome black-haired man, with his dick sticking out and shaking
Negative Prompt: None
Scheduler: K_EULER
Num Inference Steps: 4
Guidance Scale: 0
Seed: Random
NSFW: Off
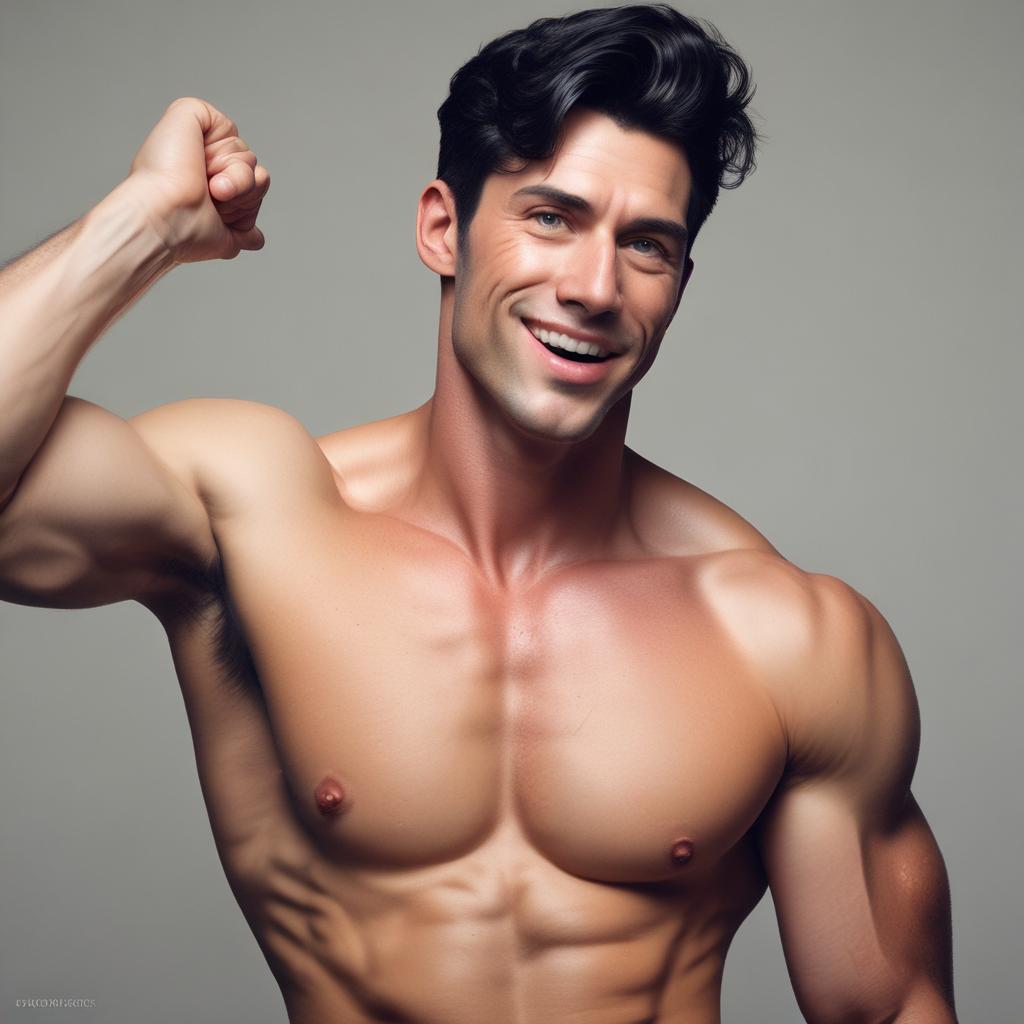
Prompt:
Ggibli
Negative Prompt: None
Scheduler: K_EULER
Num Inference Steps: 4
Guidance Scale: 0
Seed: Random
NSFW: Off
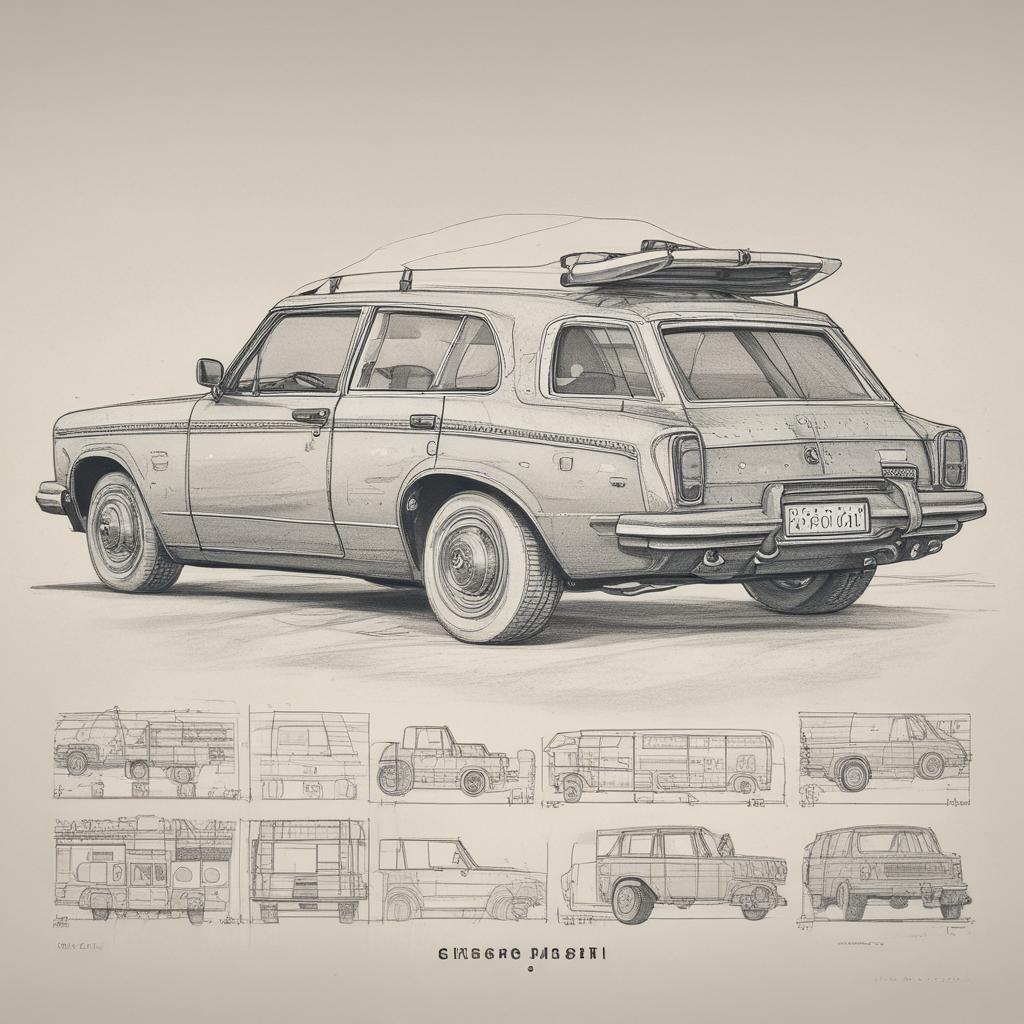
Prompt:
Oi
Negative Prompt: None
Scheduler: K_EULER
Num Inference Steps: 4
Guidance Scale: 0
Seed: Random
NSFW: Off
